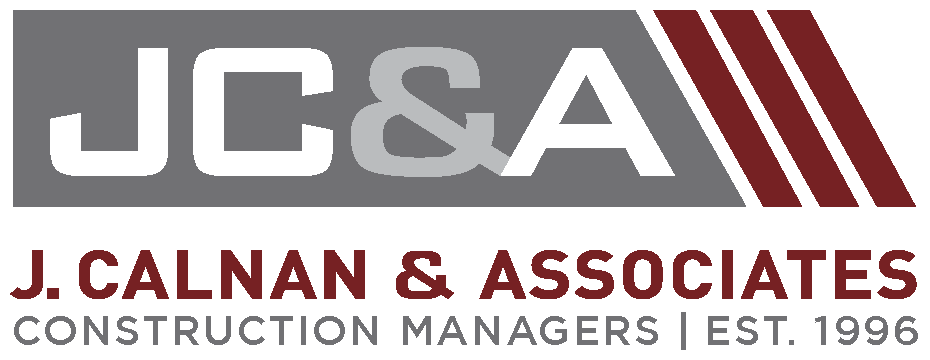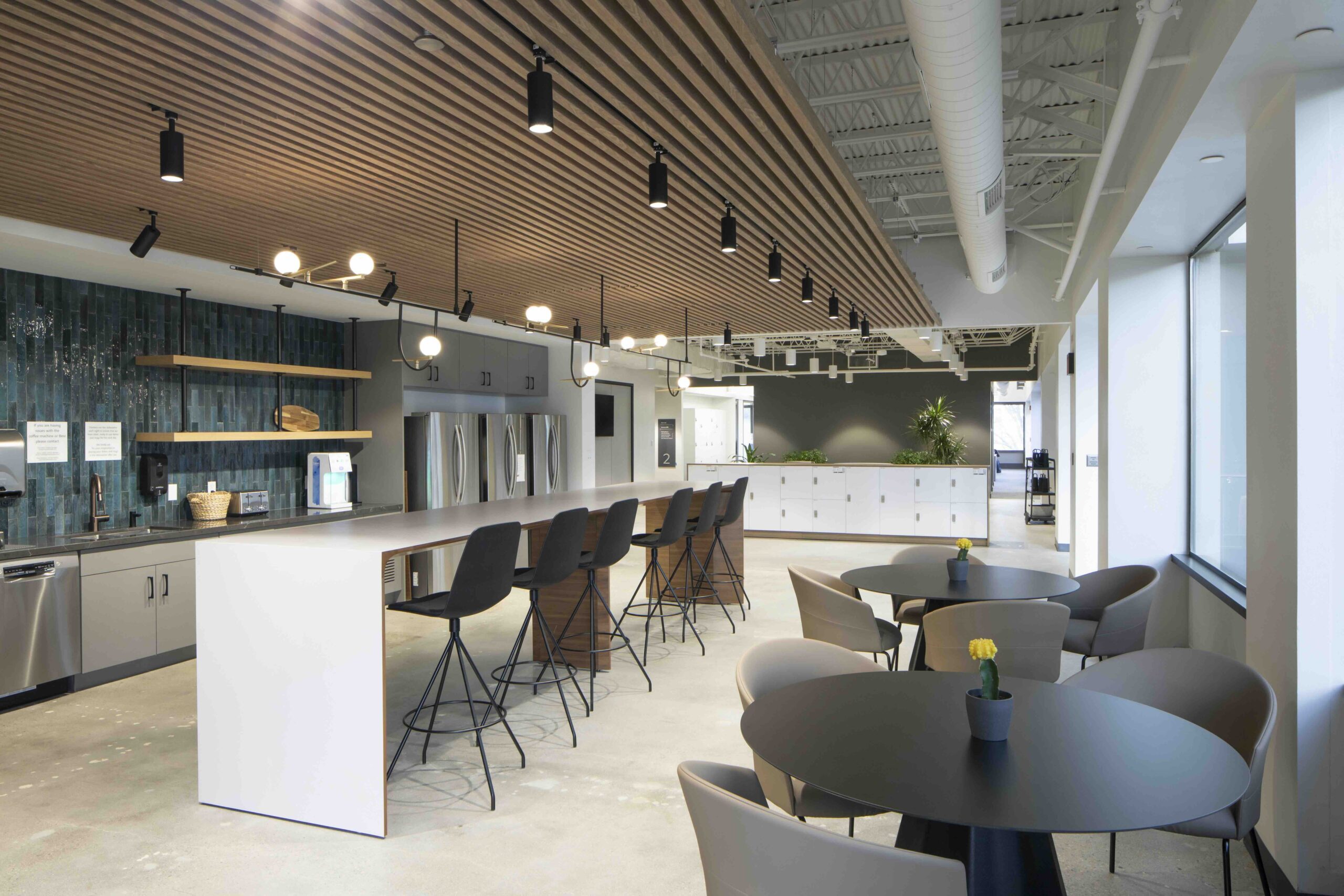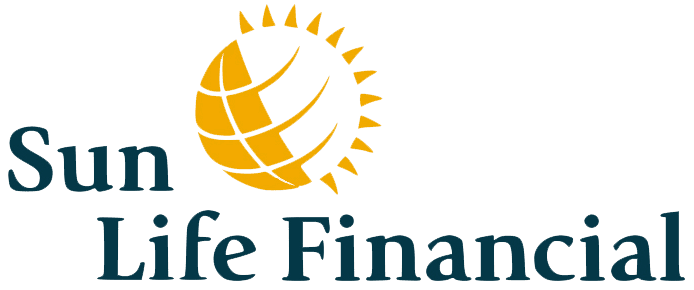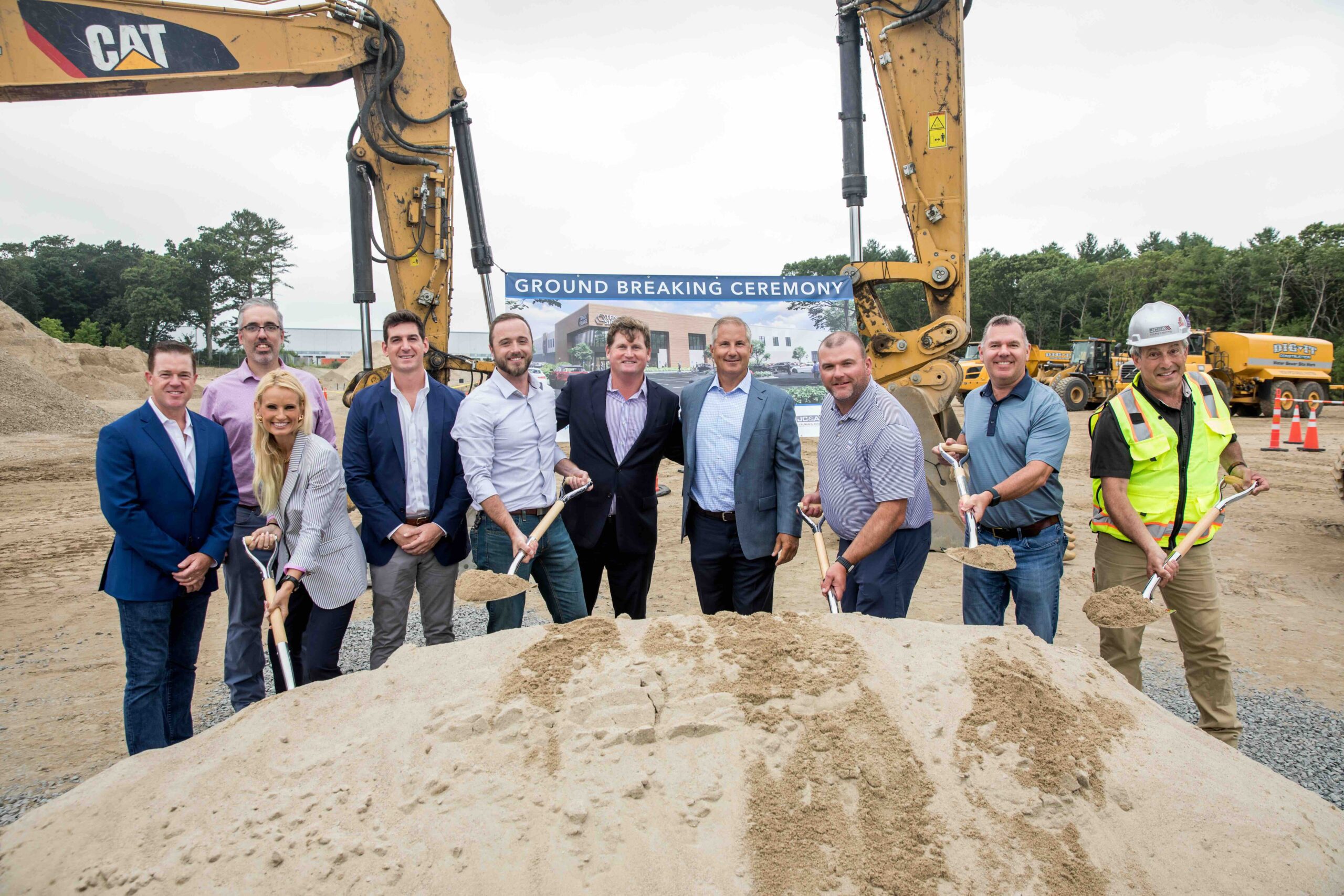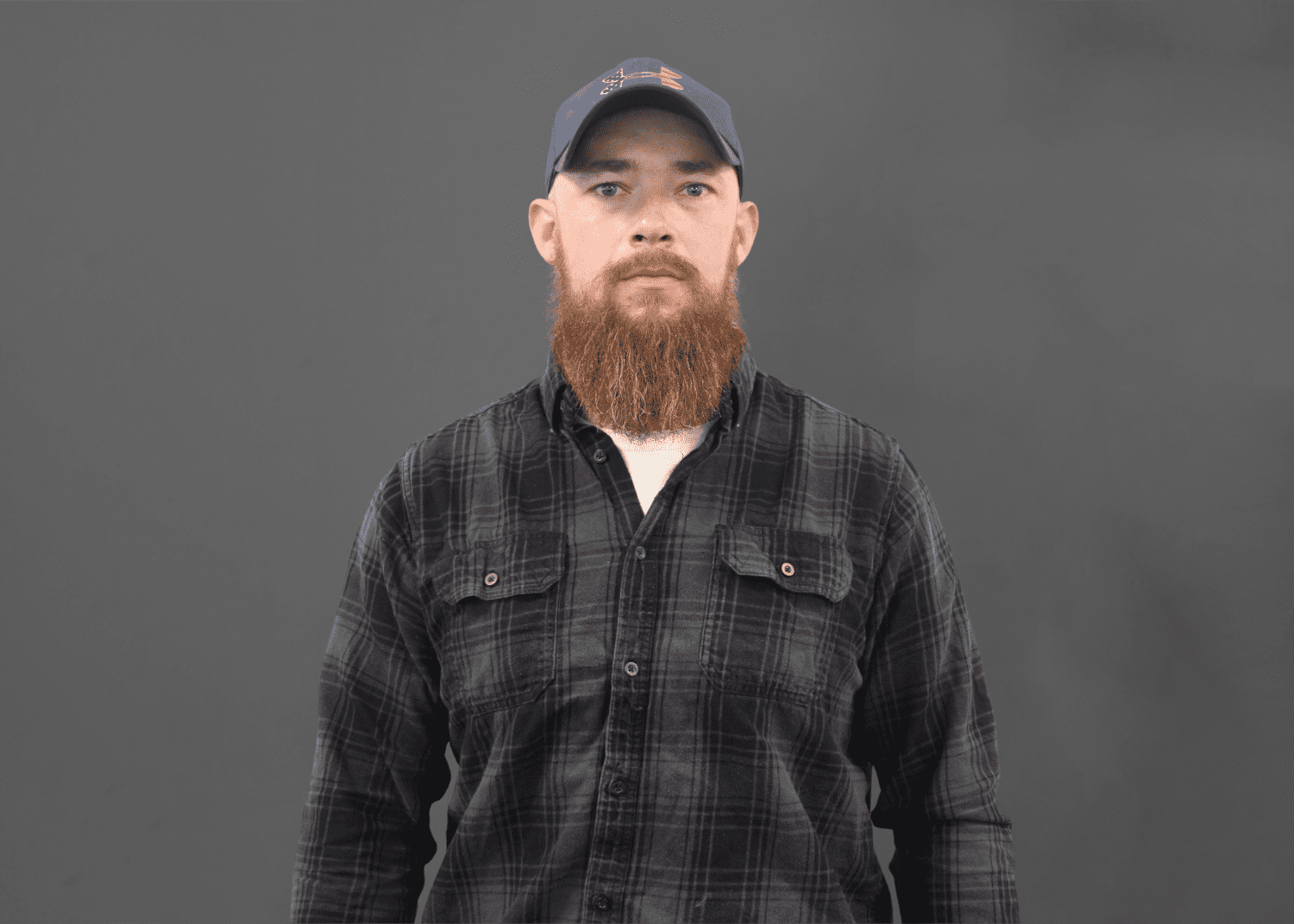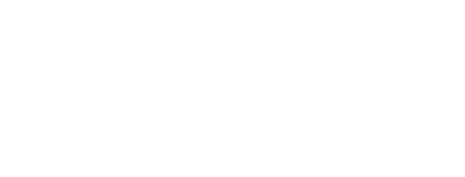JC&A has had the pleasure of working with Sun Life Financial on multiple projects since the beginning of their relationship back in 2012. Since then, we have completed 9 projects for Sun Life, totaling over 130,000 SF.
Phase 1 of the current scope of work includes complete renovation to the existing and occupied 3rd floor, renovations to the Terrace level, including build-out of a new mail room, updates to small existing offices and a new computer room. JC&A also installed a new loading dock at the Terrace level of Building #1.
In Phase 2, JC&A mechanically disconnected Building #3 from Building #1, which involved disconnecting the fire protection, HVAC systems, TelData and electrical work, creating two completely independent buildings. In this phase, JC&A is also performing 35,000 SF office fit-outs on the 1st and 2nd floor of Building #1. In the existing lobby, JC&A is installing a new concrete floor and a revolving door and storefront entry. JC&A is working to help coordinate the design and installation of a custom perforated metal panel ceiling at the front entrance that carries into the lobby area. The office area we are building consists of new locker rooms, restrooms, a barista area, huddle spaces, and plenty of private office areas. Each floor is complete with its own café space with sealed concrete floors and custom Frasch! acoustic ceilings. The space features large areas of open ceilings, sealed concrete corridors, and newly installed glass partition walls on both floors.
Phase 3 is scheduled to include exterior renovations to Building #1, which will include a large deck, new patio space and a modern outdoor gathering space with a large gas fireplace. JC&A will also coordinate HVAC and electrical upgrades to the Building.
Past Project Highlights include:
A multi-phased corporate fit-out project in an occupied building; renovations to Sun Life’s lobby and atrium, which was completed while the office was occupied; delivery of a 10,000 SF renovation for the Park 9 Cafe and wellness center; an amenities upgrade that included a brand-new commercial kitchen with two servery stations, a large open seating area with a “living room” and gaming area, specialty lighting, a 700 SF exercise room, 1,733 SF of fitness space, women and men’s locker rooms, restrooms, and storage.
