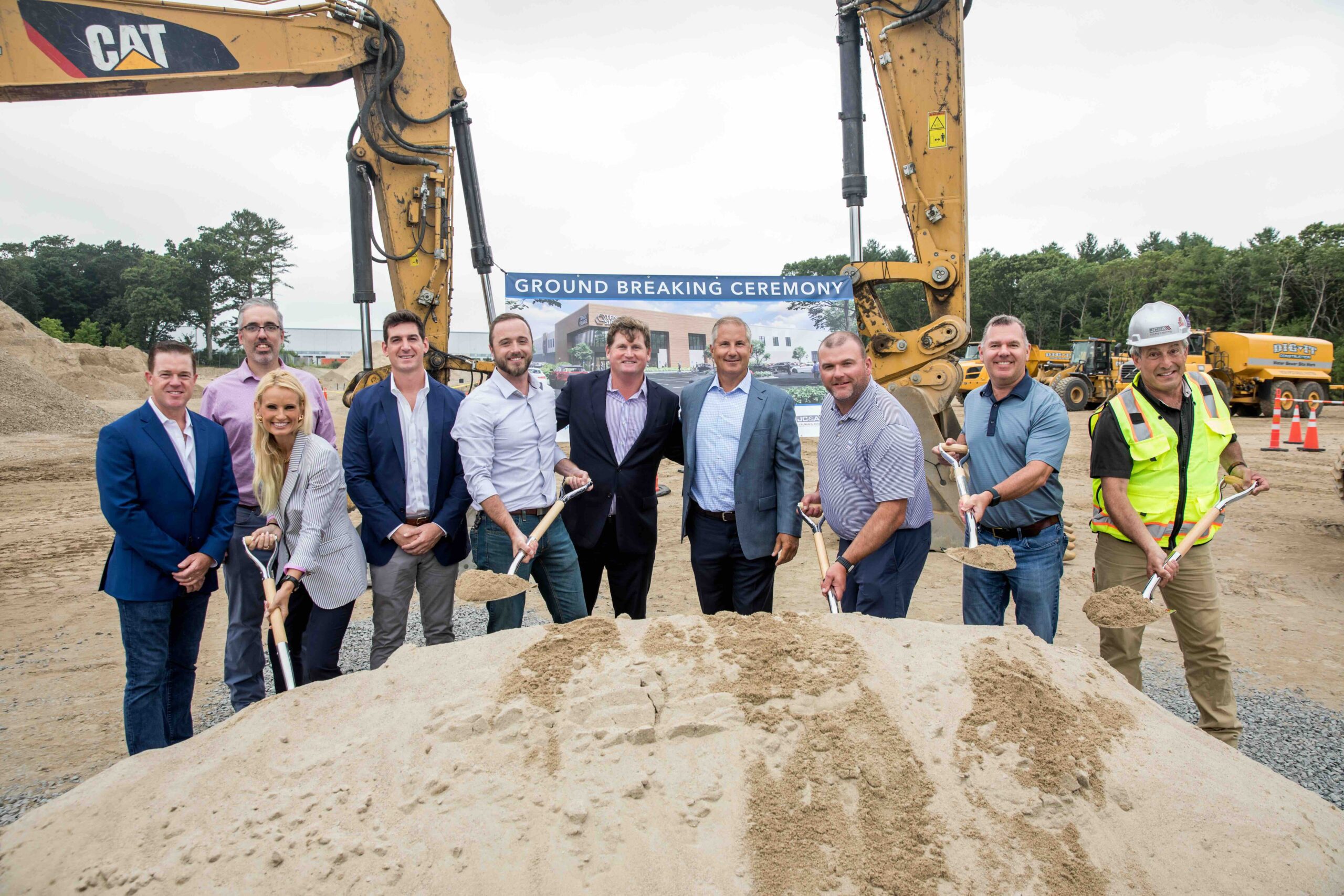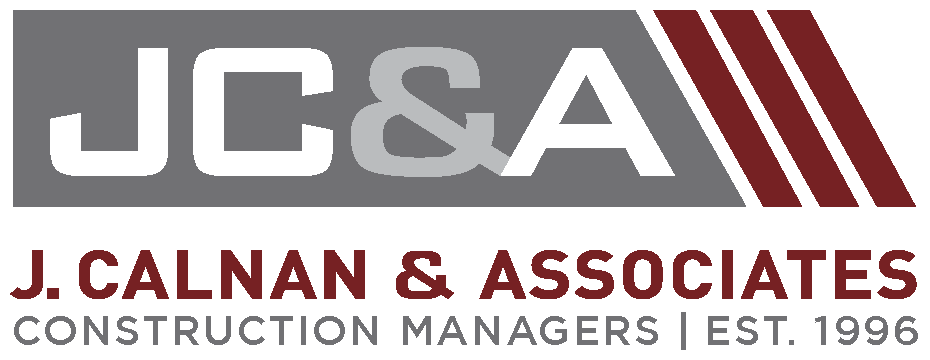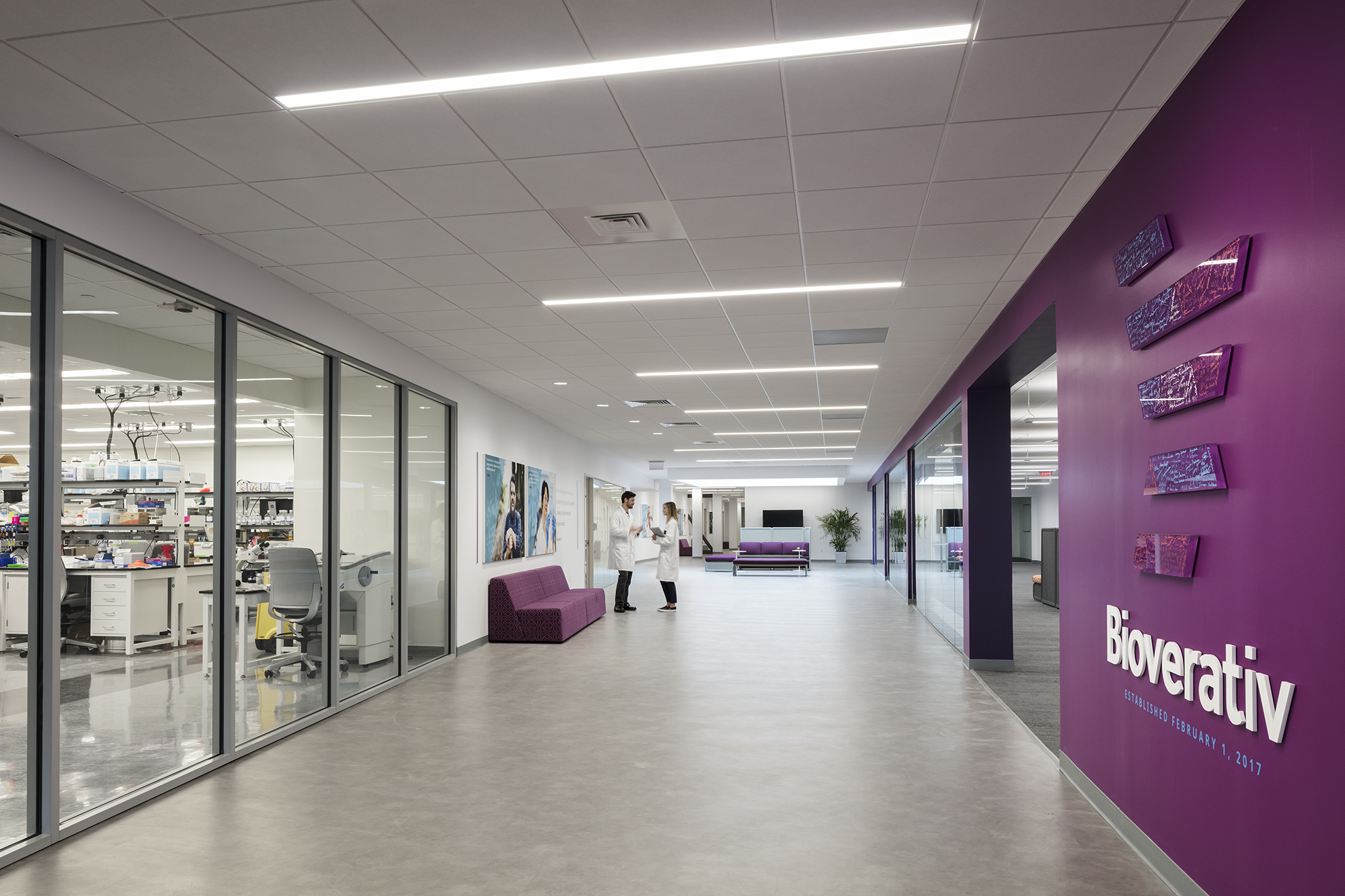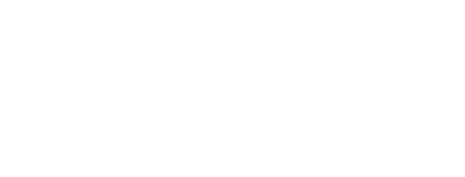JC&A delivered a 100,000 SF fit-out under a tight schedule for Sanofi’s Bioverativ lab. We adhered to our values of transparency and collaboration to deliver a state-of-the-art facility featuring twin monument staircases with a mezzanine platform and a two-story digital wall at the base. The result is a light-filled, amenity-rich, three-story atrium connected by the latest technology, which Sanofi today uses as a stage venue for its company-wide collaborative meetings. JC&A also converted a chemistry lab into a biology-based lab and delivered a 100% open-plan office with 14 conference rooms, a large training room, 27 team rooms, and informal gathering spaces for collaboration and idea-sharing.





