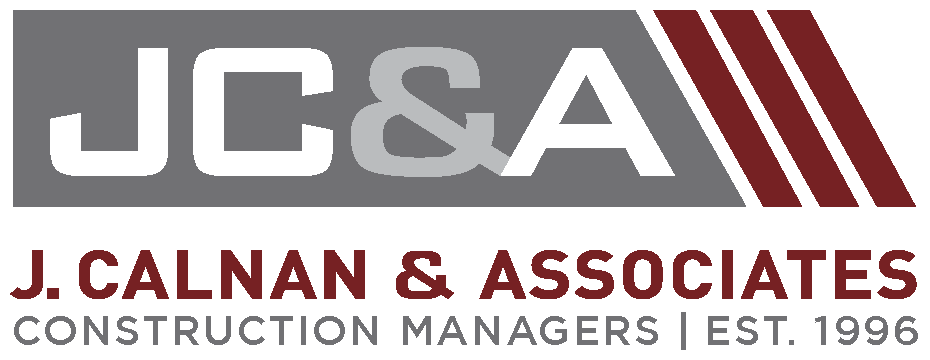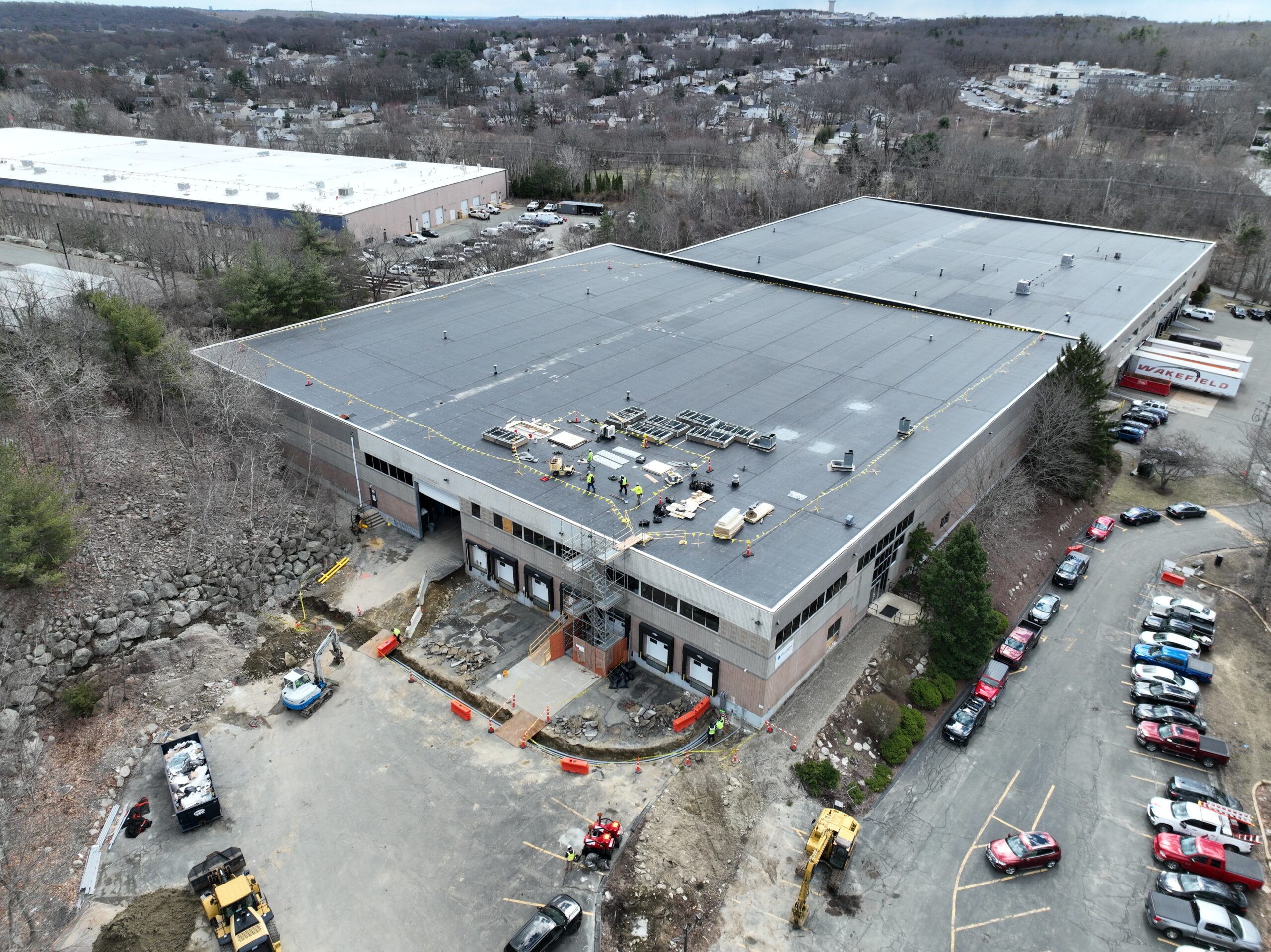JC&A is currently engaged in a campus-wide project for a confidential global med/tech client at their headquarters. This design-build program involves the construction of nearly 200,000 square feet of new space, including both building conversions and extensive renovations to existing, fully occupied structures. The new construction will enable significant business growth with programs including specialized R&D labs, QA/QC labs, a state-of-the-art ISO 7 cleanroom, a cGMP fulfillment center, and new office space. Some key features of this development include the construction of a Class 10,000 cleanroom, designed to maintain the controlled environments needed for cutting-edge device manufacturing, and a 70,000-square-foot cGMP fulfillment center to support the increased production demands of the business.
The converted office building will feature a new Patient Experience Center, a full-service kitchen and cafeteria, a gymnasium with locker rooms, executive suites, new bathrooms, and flexible open office space. JC&A has worked diligently with the client to coordinate an occupant move plan and construction execution plan to mitigate the impact on employees and the business. These improvements are designed to enhance the client’s operations, further supporting their innovative work in medical technology.
Together, these projects represent a critical expansion for the confidential global med/tech client, combining advanced medical research facilities with the infrastructure necessary to support their continued growth and innovation in the med/tech field.



