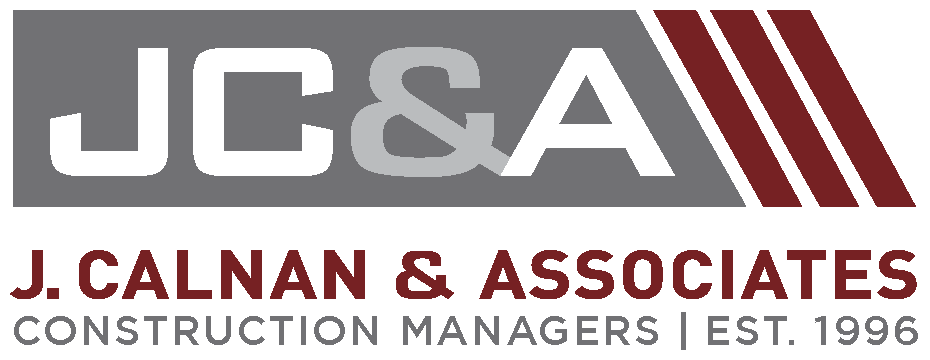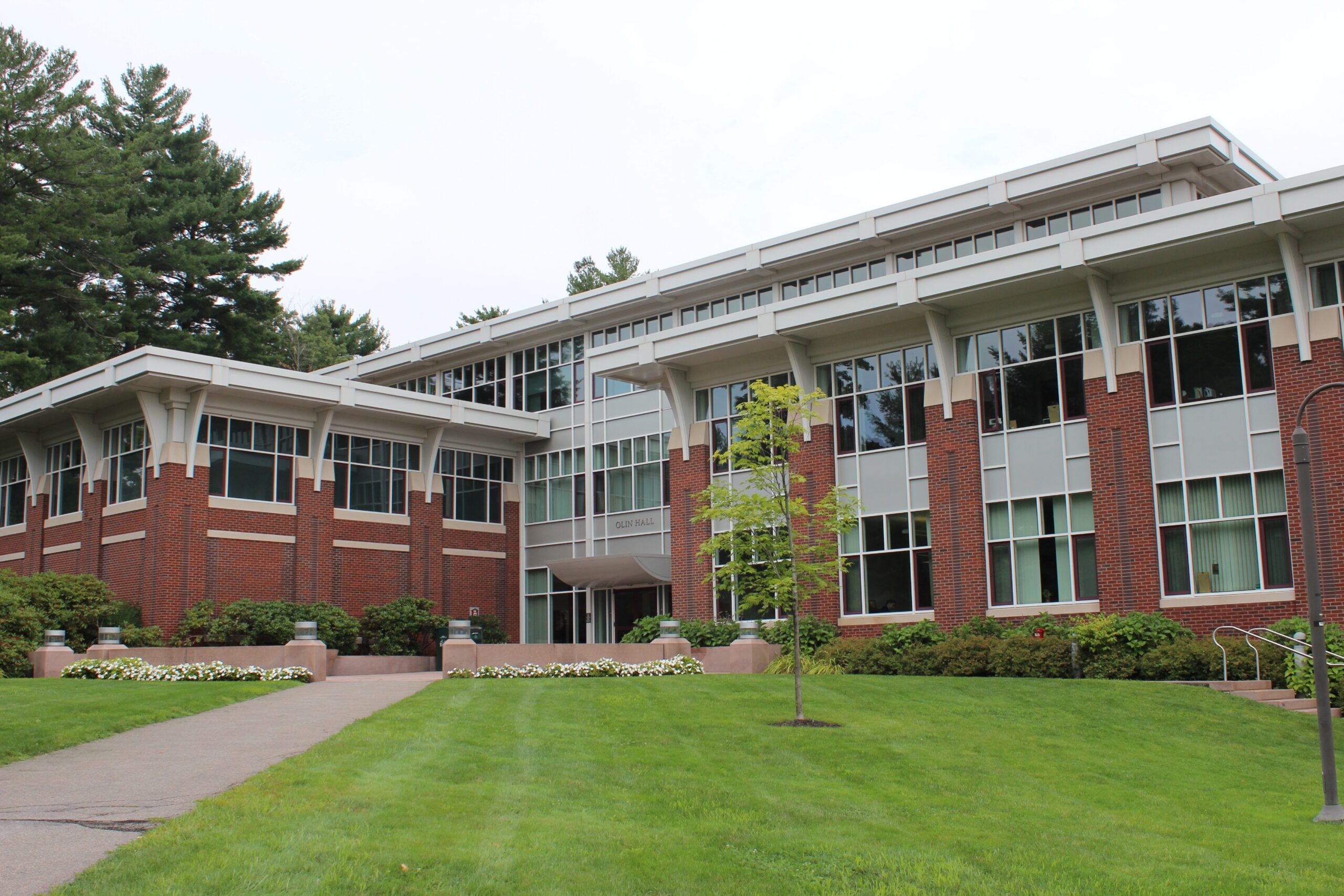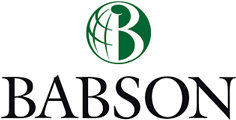The project consisted of renovations for Babson College, including upgrades to Keith Hall (Towers A&B), Park Manor North, the Hockey Locker Room, and the Corey Griffin Memorial.
Keith Hall renovations included new fixtures, tile, mirrors, and countertops for 6 bathrooms, as well as fresh paint, new doors/hardware and flooring in 30 dorm rooms. Two new mechanical spaces were added in the basement, including domestic water heaters, boilers and associated equipment, in addition to removal of old equipment. Two new common space kitchens were added with new millwork, appliances and sinks. New ACT in narrow corridors on each floor.
Park Manor renovations included the addition of accessible bathrooms in a repurposed basement study space, as well as full demo of finishes, fixtures, lighting, domestic and sanitary piping in bathrooms and janitor closets on first through third floors. Existing men and women’s bathroom space in the basement was reconstructed as study rooms.
Upgrades to the Babson hockey team locker room included new lockers, carpet and finishes throughout.




