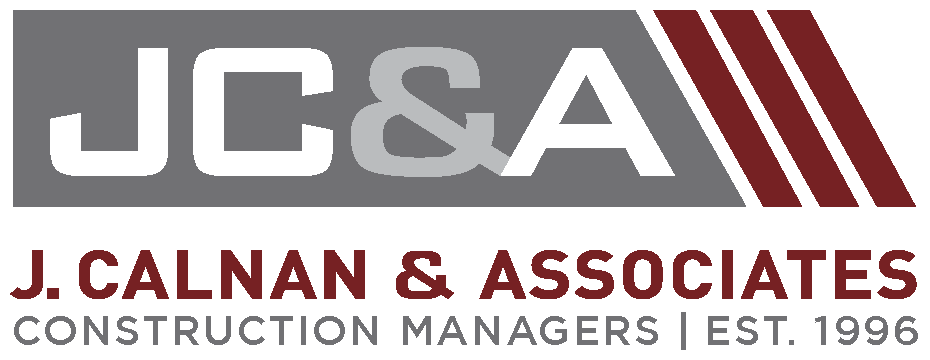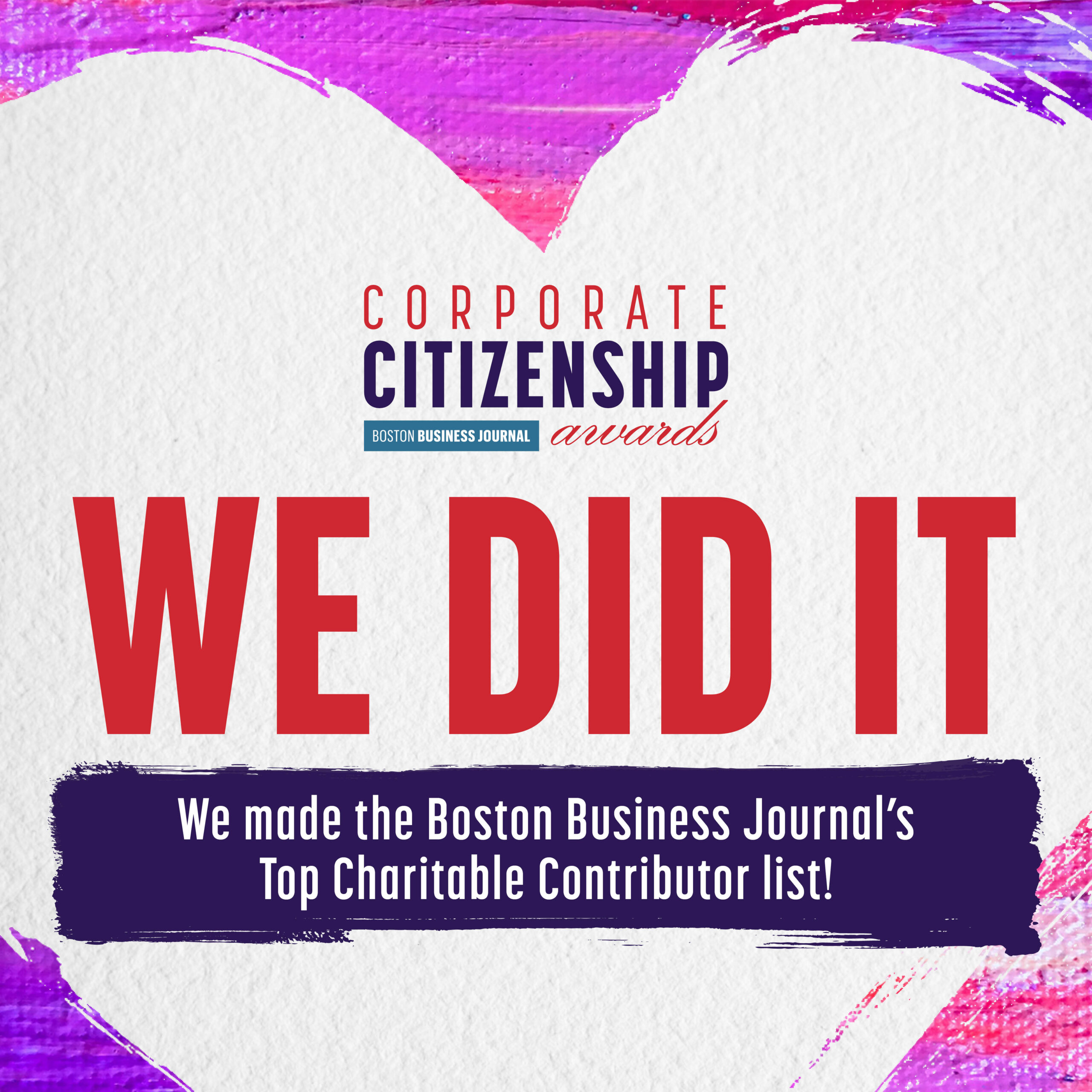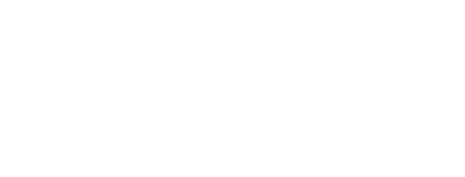Sophisticated. Energetic. Inspiring. The entire team successfully created 50,000 square feet of highly branded, efficient and exciting space the Kronos team can call home.
5/28/2013, Quincy, MA — Kronos Incorporated is the global leader in workforce management solutions that enable organizations to control labor costs, minimize compliance risk and improve workforce productivity. Tens of thousands of organizations in 60 countries – including more than half of the Fortune 1000 – use Kronos time and attendance, scheduling, absence management, HR, payroll, hiring and labor analytics applications. Kronos’ products encourage best practices management. Their new engineering workplace fit-up has been awarded the IFMA Boston Best Practice Medium Project award.
The goals for this relocation of headquarters’ engineering groups were threefold: (1) consolidating engineers to one location; (2) an overall reduction in square footage of approximately 20% (a reduction to 133 SF/person); (3) providing all the support functions and amenities necessary to retain and attract the best technical talent and create a high performance workplace.
Kronos provided three words to describe what the space should be as an experience: Sophisticated, Energetic, Inspiring. The project consisted of the development of the workplace of the future in 53,000 SF at 300 Billerica Rd. Chelmsford. The project schedule was 27 weeks from Space Plan to move-in. Engineers relocated from windowed offices and 66” high panel workstations to new 6’ x 7’, 58” high workstations and 100 SF internal offices. Project elements included open office and interior private offices, 90/10 ratio, open and closed collaboration areas, multi-purpose lunch room, data center, game room, fitness center, phone rooms, employee cafe, stand-ups, outdoor patio, and history display and living walls. One collaboration seat was provided for every 2.5 people.
Given the cultural change, Kronos’ Real Estate/Facilities Group developed a program to maximize employee engagement. A Scope of Impact outline was established providing the project elements available for employee influence. Then Design Team and Advocacy Groups were established to solicit employee input. The design and construction teams met with these groups in a series of “Town Hall” presentation and review meetings. There was true project impact by the employees on: Plan/Layout, Color Palettes, Furniture, Technology and Amenities. Specific results of input at the recommendation of the Branding Team included the provision of a Kronos identity sign composed of pieces of historical Kronos time clocks commissioned by a local artist and “living walls” at two locations (“play up Kronos past and future in a green/eco way”).
Built elements were kept inboard and away from windows to maximize natural light. The large floor plate was segmented into a “City Center” containing the shared spaces: Conference Center, Fitness, Game Room and Café, then four neighborhoods linked by “Main Street” defined by internal glass fronted offices. Each neighborhood consisted of color coded entry portals from Main Street (drywall pilaster, soffit and colored carpet) and colored furniture panels. Carpet colors and wall accents of “Kronos Red” identified formal and informal meeting areas: two Oasis kiosks with seating, free snacks and drinks and Stand up whiteboard & technology meeting alcoves. The distribution of Stand ups and the Conference Center provided pervasive communication technology. At move-in there was an already existing sense of inspired community collaboration and ownership of the built space.




