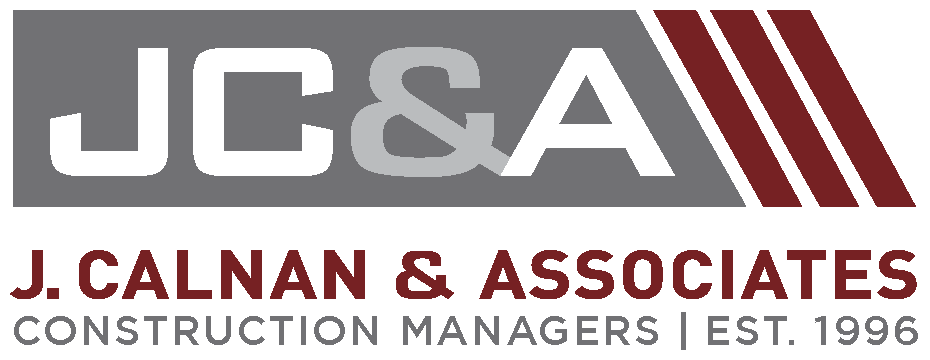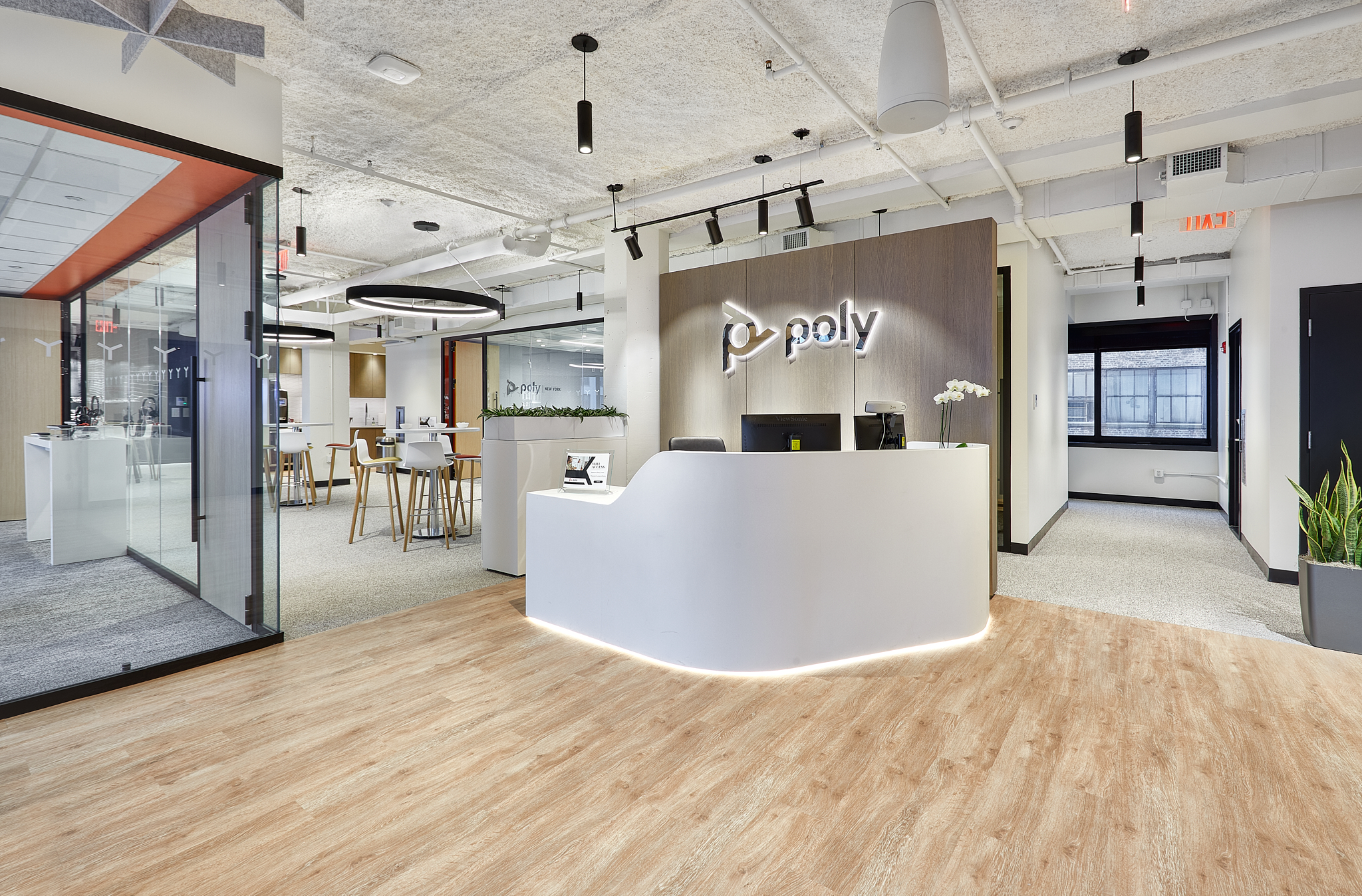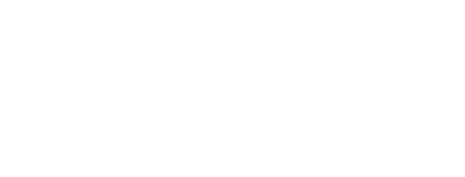JC&A delivered a 9,500 SF “demo center” for Poly’s videoconferencing products on the top two floors of the newly constructed 263 W 34th Street.
JC&A held the Audio Visual and Tel/Data subcontracts to seamlessly integrate their construction with Poly’s high-tech build.
The JC&A team helped design and develop drawings for their Product Display Tables which will be implemented in future Poly projects.
Additional highlights include acoustic wall paneling and acoustic baffle ceilings, built to optimize acoustics in the space, a new, ADA compliant bathroom, a custom design-build reception desk, and a mural painted in the stairwell to mimic NYC subway maps.
Poly’s new space also features a roofdeck.




