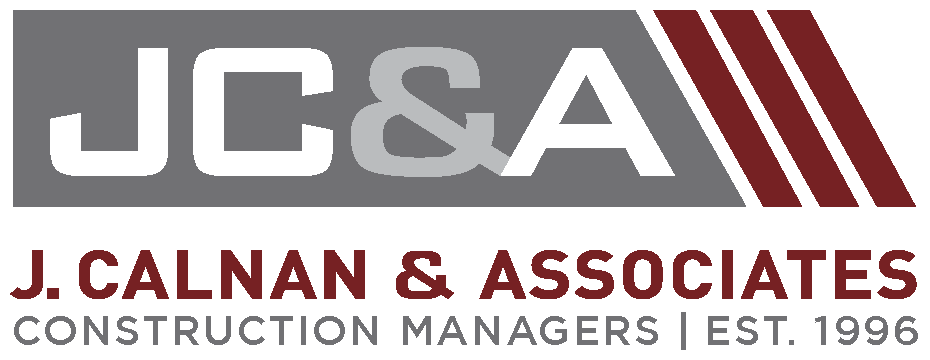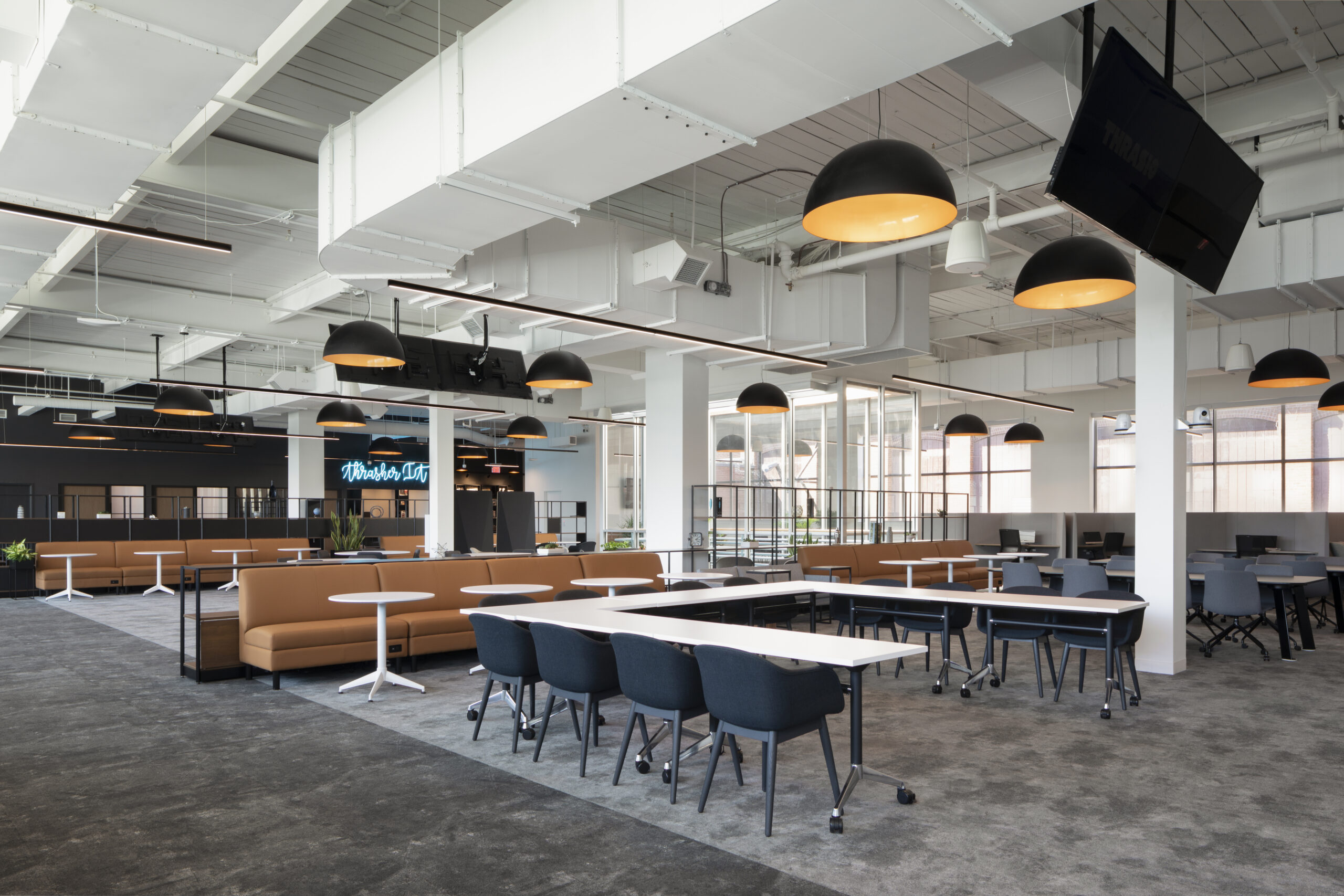JC&A performed extensive renovations to Thrasio’s existing Walpole space, ultimately delivering a new 4,600 SF amenity space and a 21,000 SF office space expansion.
Construction was performed over two phases in an occupied space.
Project highlights include a new kitchen and bar/cafe, a lounge/meeting space with privacy curtains in the open area, and perimeter huddle rooms alongside the CEO’s office, all utilizing sound-absorbing wall panels.
The expansion space is an open office area with new work stations and lounge space, a merchandising/project display wall, an IT bar with living wall feature, a mother’s room, new reception area and multiple coffee bars.




