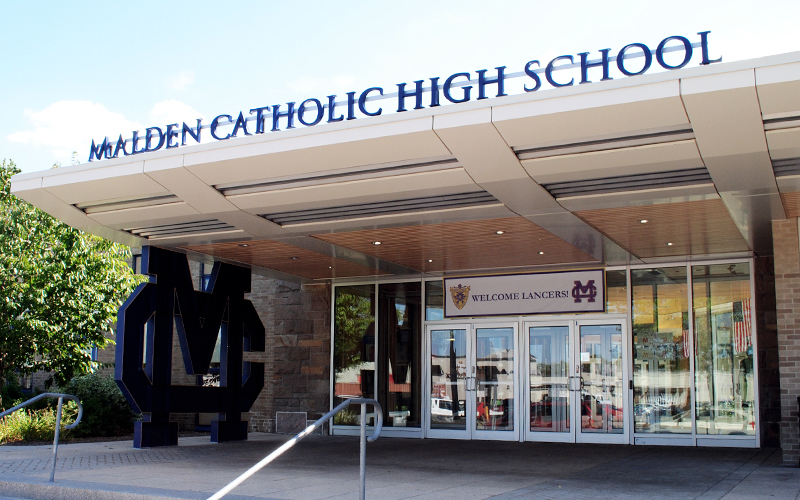Project consisted of the renovations for both the School for Boys and the School for Girls.
Renovations for the School for Boys included installation of a full sprinkler system servicing approximately 48,000 SF of multi-use spaces. Five new laboratory spaces were built, including lab casework, benches and epoxy countertops, as well as two new fume hoods equipped with sinks and natural gas supplies. The new, 5,000 SF library includes an all new glass storefront, carpet, ceilings, lighting and high end millwork desks and display cases. The project also included installing a brand new elevator in a new CMU shaft, which required modifications to the steel, roof and MEP systems.
Nearly 20,000 SF of existing space was renovated and 4,000 SF was added to the facility to create the new Girls School, which includes classrooms, seminar rooms, meeting space, new restrooms and the Girls Commons. A new curving Gallery connects the Girls School to the main lobby featuring new reception area.






