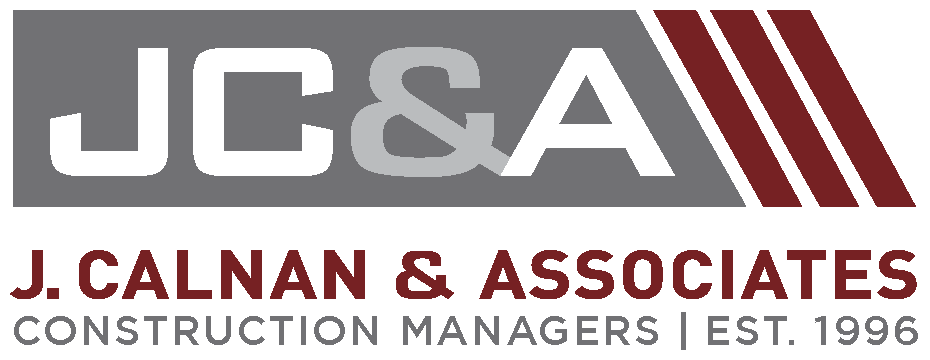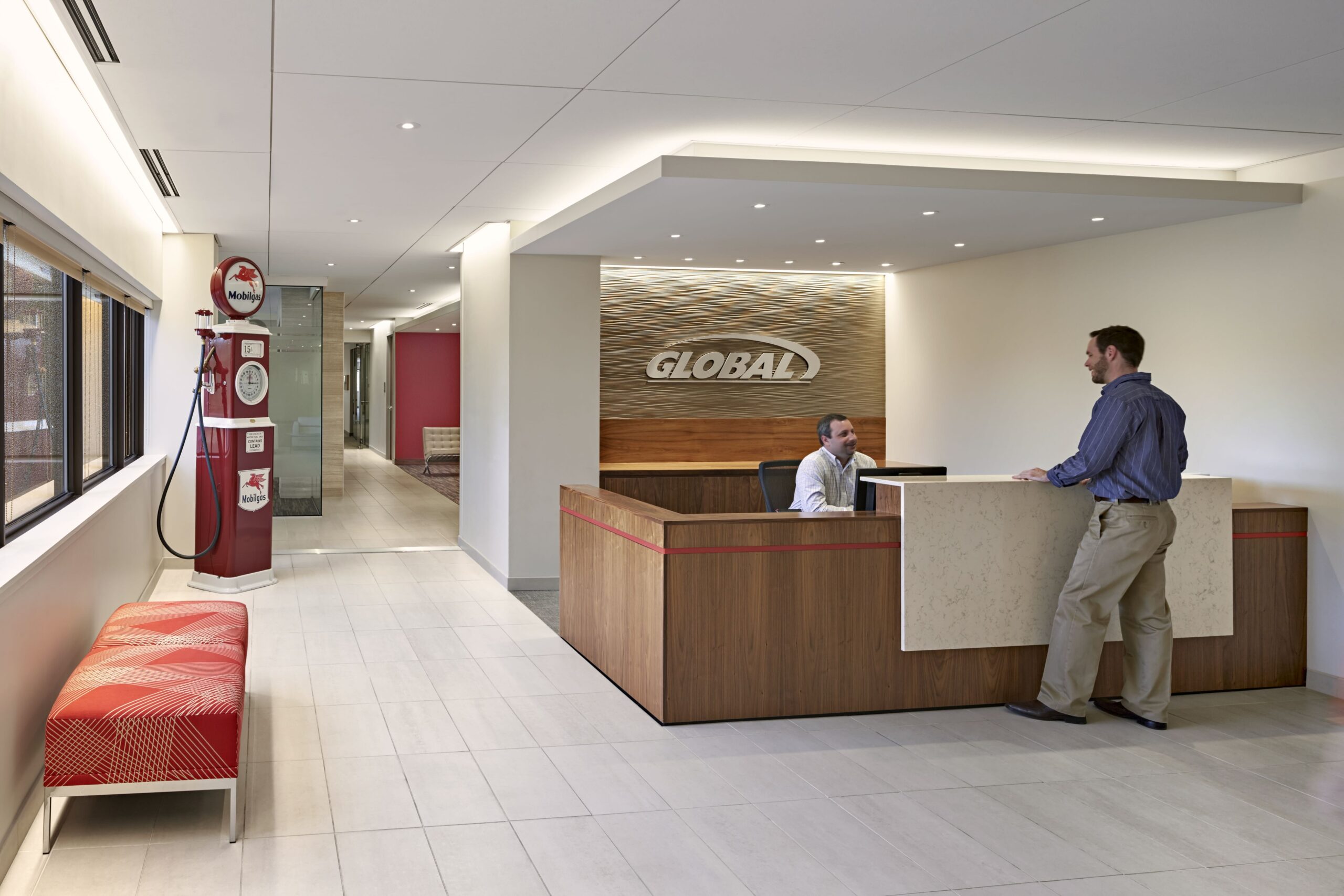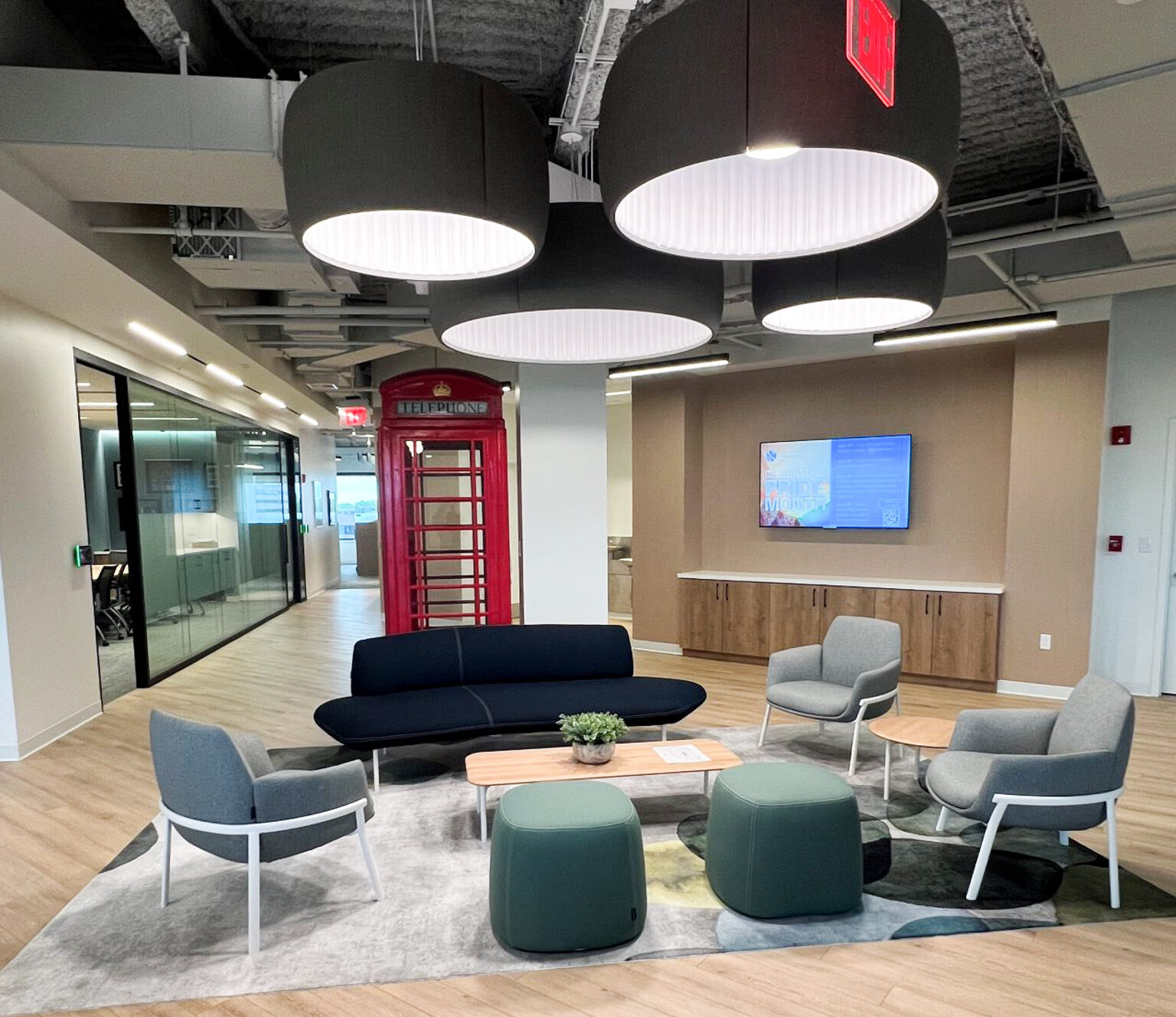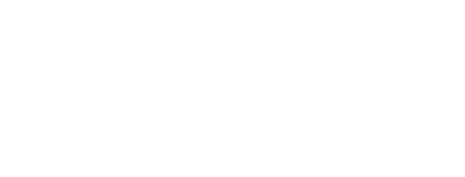JC&A partnered with SGA and AHA engineers to deliver a 70,000 SF corporate HQ relocation project spanning two floors for Global Partners in Waltham, MA.
Project highlights included a new executive wing with private bathrooms, new glass two-story atrium with integrated technology which displays real time company statistics as well as a custom two-story wallcovering.
The build-out also included a custom, illuminated corporate timeline exhibit built via perforated metal panels, various huddle and conference rooms with Smart Board technology, new breakout & pantry areas, and a new boardroom with integrated lighting & AV technology.






