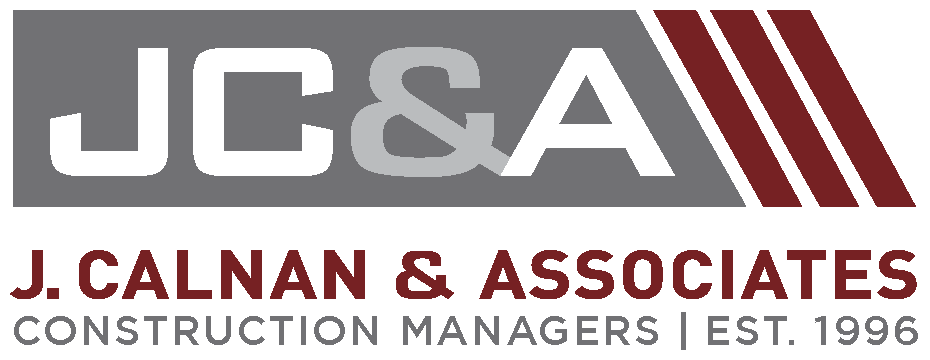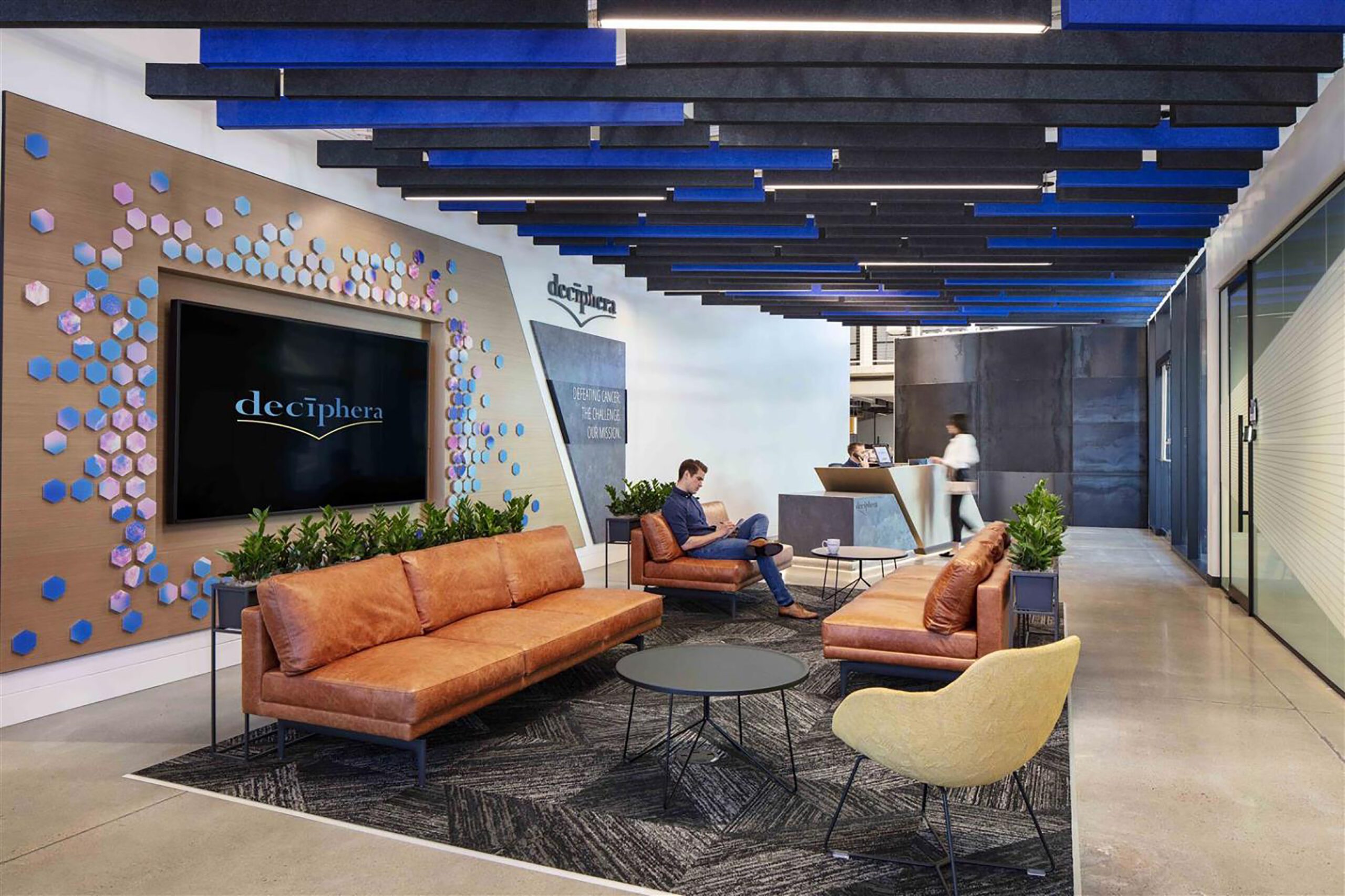Deciphera engaged JC&A to help relocate their Boston headquarters to Waltham, creating a new, 78,000 SF space designed to support company culture and future growth.
The first phase of construction, totaling 40,000 SF, included interior alterations to the LL, 1st floor and Mezzanine. The upgraded space features a raised access open flooring system, 35’ exposed ceilings, polished concrete, and an A/V media wall with new structural steel for interior tiered seating. JC&A delivered a base building structural steel design for new RTU and associated MEP/FA components.
Phase two of construction, completed on a fast-tracked schedule, totaled 38,000 SF on the 3rd floor. The JC&A team installed a new Skyfold partition system and performed an acoustical HVAC redesign for mechanical systems for sound attenuation. Project highlights also include a new RTU unit and MEP/FA requirements for the LL, serving the 3rd floor expansion space, as well as new structural steel installation, dunnage and spring isolation for the new RTU unit.
The finished space is programmed with a variety of different work environments. An open office floorplan spans the first level and mezzanine with huddle rooms, dubbed “nodes” interspersed throughout to accommodate team meetings. A large space comprised of tiered seating and a large digital display leads the way to the lower-level kitchen and lounge space, designed for fostering collaboration and culture.




