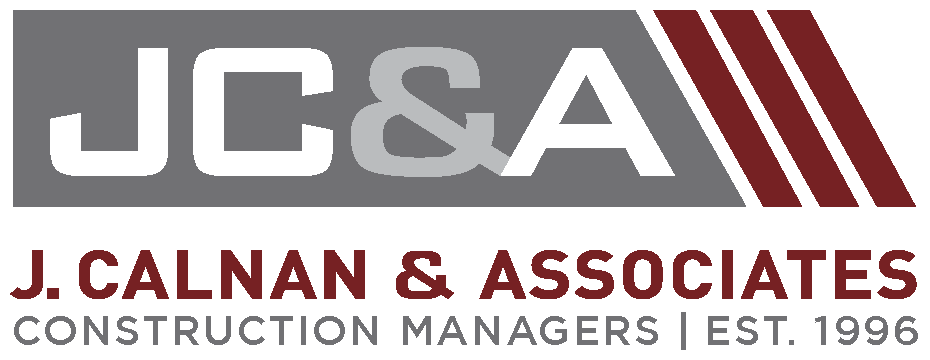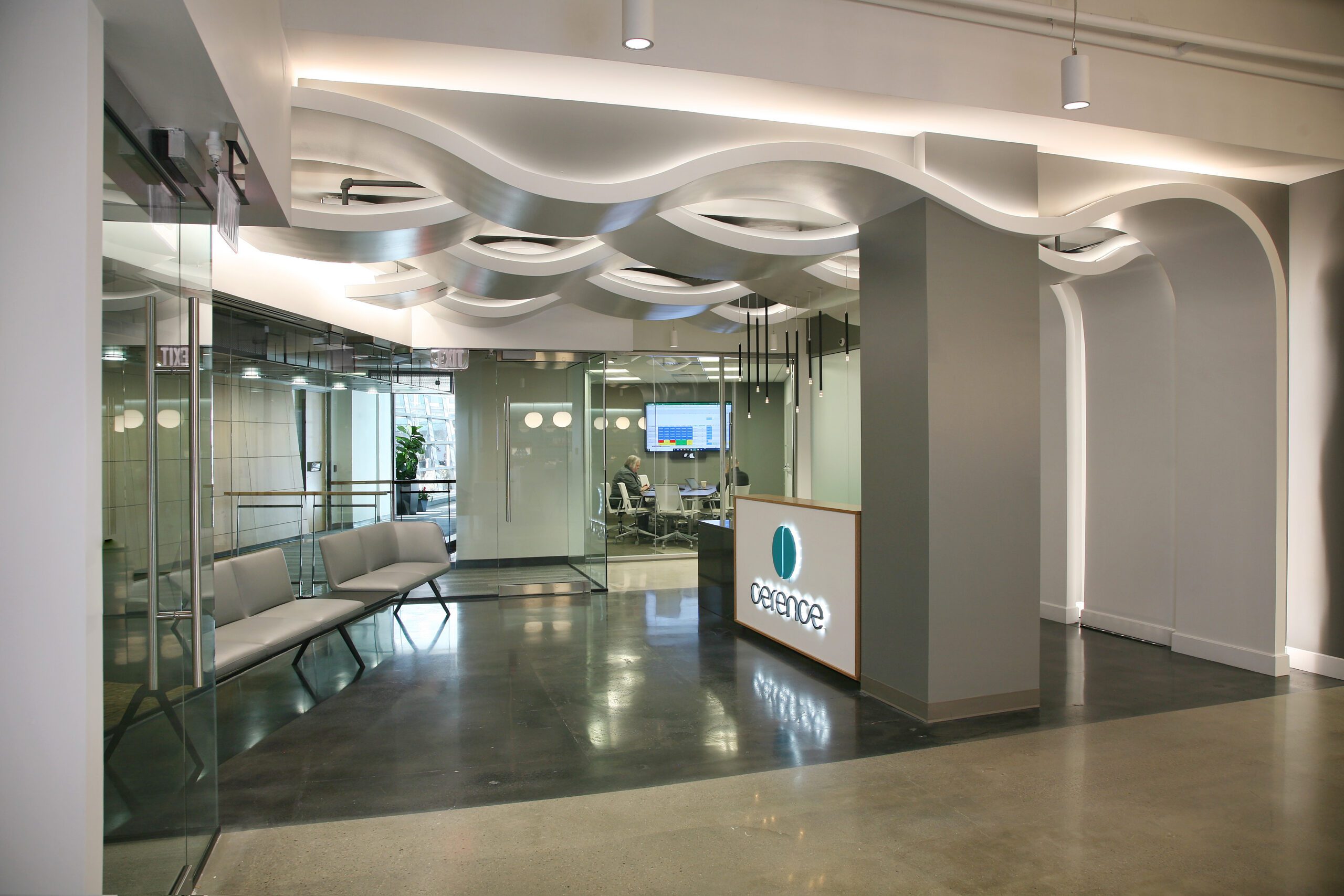JC&A partnered with IA and BALA Engineers to deliver this multi-phased renovation in an occupied space.
Project highlights included extravagant architectural design and several logistical challenges. In addition to the more common features of the commercial spaces JC&A creates, the Cerence project included multiple DIRTT walls, a Timber Structure, and an elaborate “Ribbon Ceiling” which had to be largely designed in the field.
A new pantry area included millwork, appliances, decorative tile backsplash, and employee seating area, as well as construction of new smaller “coffee bar” pantry at the opposite end of the space. The work areas were scattered throughout Cerence’s existing 30,000 SF suite.
Cerence’s suite remained occupied by employees through much of the construction, with JC&A delivering space as early as possible, allowing employees to move into their new spaces while the existing spaces were renovated.




