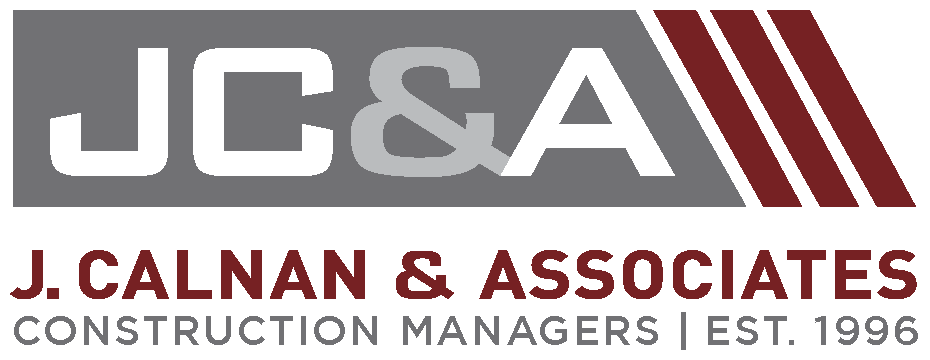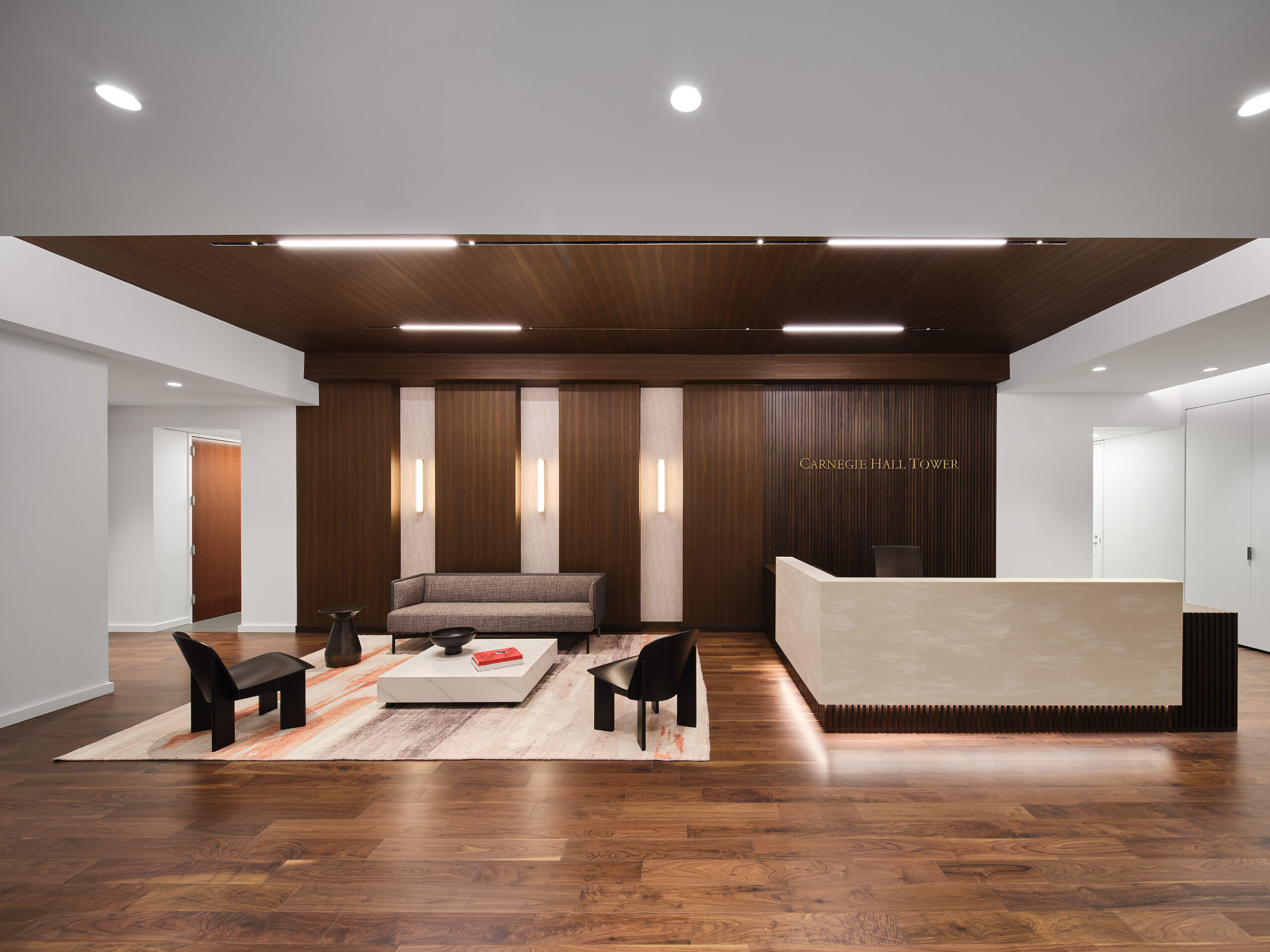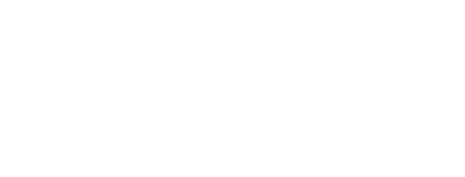JC&A has successfully completed a multitude of projects at Carnegie Hall Tower at 152 W 57th Street in New York, NY.
The most recent project was a 7,300 SF multi-use space renovation on the 7th floor. This project was separated into four (4) unique areas with select custom elements remaining a constant to create continuity throughout the floor. Spaces included a conference center with lounge, catering pantry and a terrace, a coworking space with individual offices and a pantry, a fitness center with private restroom with a shower, and a reception area/elevator lobby.
Highlights included numerous custom wood and metal elements, acoustic plaster ceilings and wall coverings, coved ceilings with lighting and knife edge components, wood veneer ceilings, and MetroWall glass fronts.



