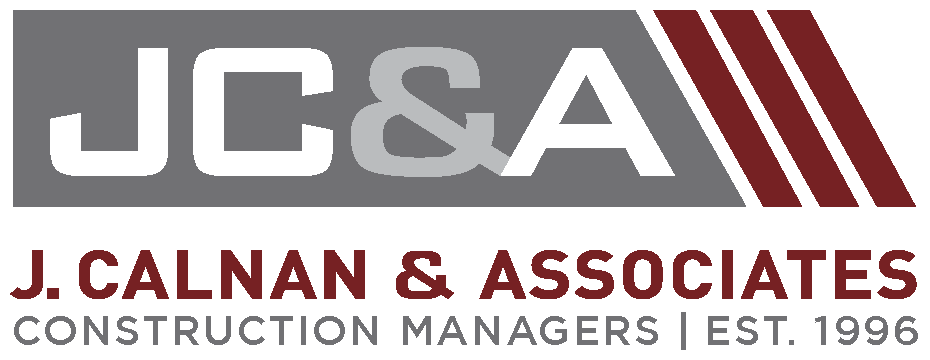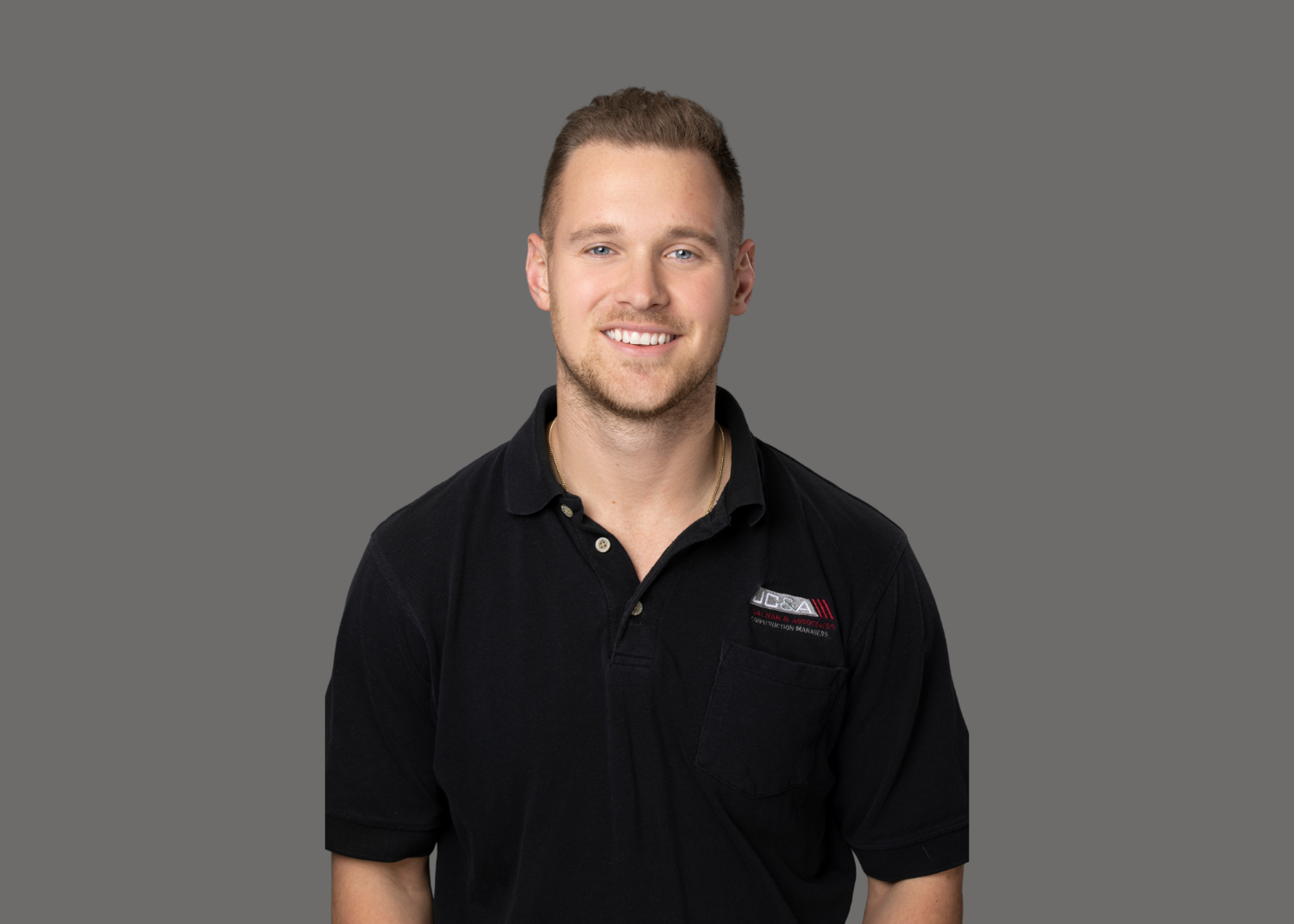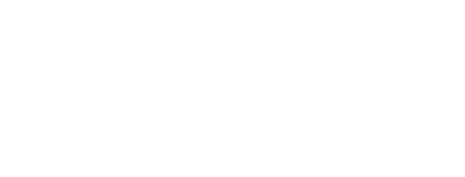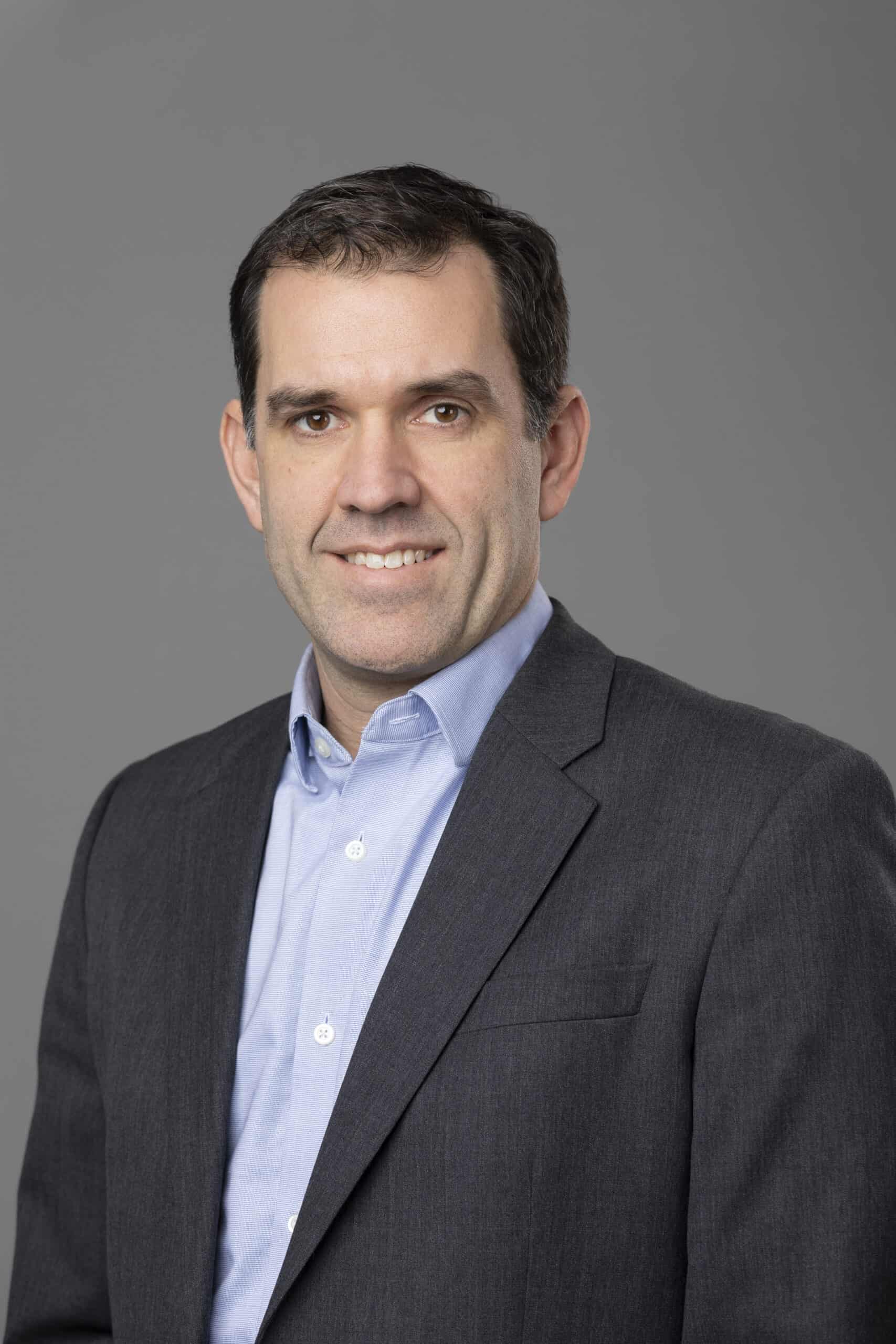Project team transforms Andover office into alternative workplace.
12/2/2011, Quincy, MA — Margulies Perruzzi Architects, J. Calnan & Associates, Inc., and CresaPartners announced today that the firms jointly provided design, construction, and project management services for new office space for Philips Healthcare in Andover, Massachusetts. Margulies Perruzzi Architects provided interior architecture and corporate design services, J. Calnan & Associates, Inc. provided pre-construction and construction management services, and CresaPartners, under the direction of Dwight Patten, provided project management services for the 32,000 square foot interior fit-up at 200 Minuteman Road. The project was completed in November 2011.
Philips Electronics North America is a diversified health and well-being company, focused on improving people’s lives through timely innovations. As a world leader in healthcare, lifestyle and lighting, Philips integrates technologies and design into people-centric solutions, based on fundamental customer insights. The company is a market leader in cardiac care, acute care and home healthcare, energy efficient lighting solutions and new lighting applications, as well as lifestyle products for personal well-being and pleasure.
With an existing campus across the street at 3000 Minuteman Road, the new office at 200 Minuteman offers Philips a new office environment that embraces an alternative workplace strategy, with an open and efficient floor plan promoting collaborative work.
“The design of our new space will provide opportunities for interaction and collaboration, while offering our staff the flexibility and mobility they need to do their jobs,” said Jay Poswolsky, Director of Workplace Innovation at Philips. “Our new space leverages both technology and dynamic office design to create a livable and workable space. The end result is an efficient office design that will allow employees to work anywhere and allow Philips to continue to provide the high-quality healthcare products and solutions that our customers have come to expect.”
With no private offices, Philips’ open workspace features 200 individual work settings for 240 employees in a “free addressing” concept. A tenant of alternative workplace design, employees may “hang their hat” where they choose that day, working from anywhere in the office at anytime. The flexibility and adaptability of each work setting also allow employees to migrate from desk to desk depending on workflow, projects, and accessibility to other team members in the office. To promote collaboration and interaction, the open workspace is arranged in seven “neighborhoods” that house four clusters of six work settings, with adjacent support spaces that include meeting rooms, file areas, and phone booths.
At the center of the neighborhoods, a large, multi-functional and colorful space anchors the office like an urban center. Philips’ “Town Square” space can be used as a lunchroom/café as well as meeting room with audiovisual capabilities. The Town Square boasts a colorful floor that offsets the neutral palette of the neighborhoods. Colors are introduced through signage and wayfinding throughout the space, with different colors and natural imagery defining the neighborhoods and providing wayfinding reinforcement. As the natural light diminishes into the depth of the space, warmer and bolder colors are used in the signage and wayfinding.
Philips’ own LED light fixtures and lamps were used to offer energy-efficient light that makes the office environment more engaging. With over 90% of the lighting LED, the project itself is a showroom for Philips’ high-quality LED lighting solutions.
Brickstone Properties is the owner of the building at 200 Minuteman Road. The project team included HOK for signage and branding and R. B. Vanderweil Engineers for mechanical, electrical and plumbing engineering. Creative Office Pavilion provided all the furniture for the project.




