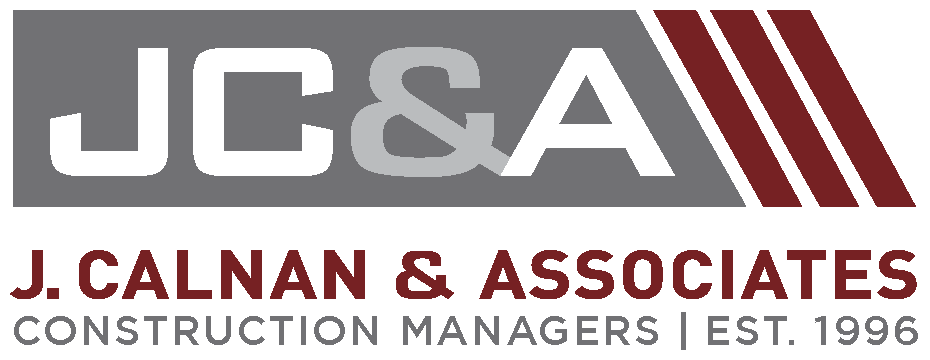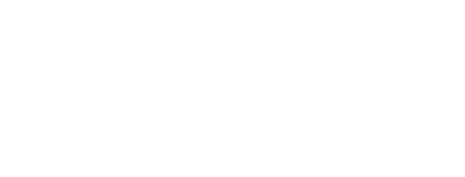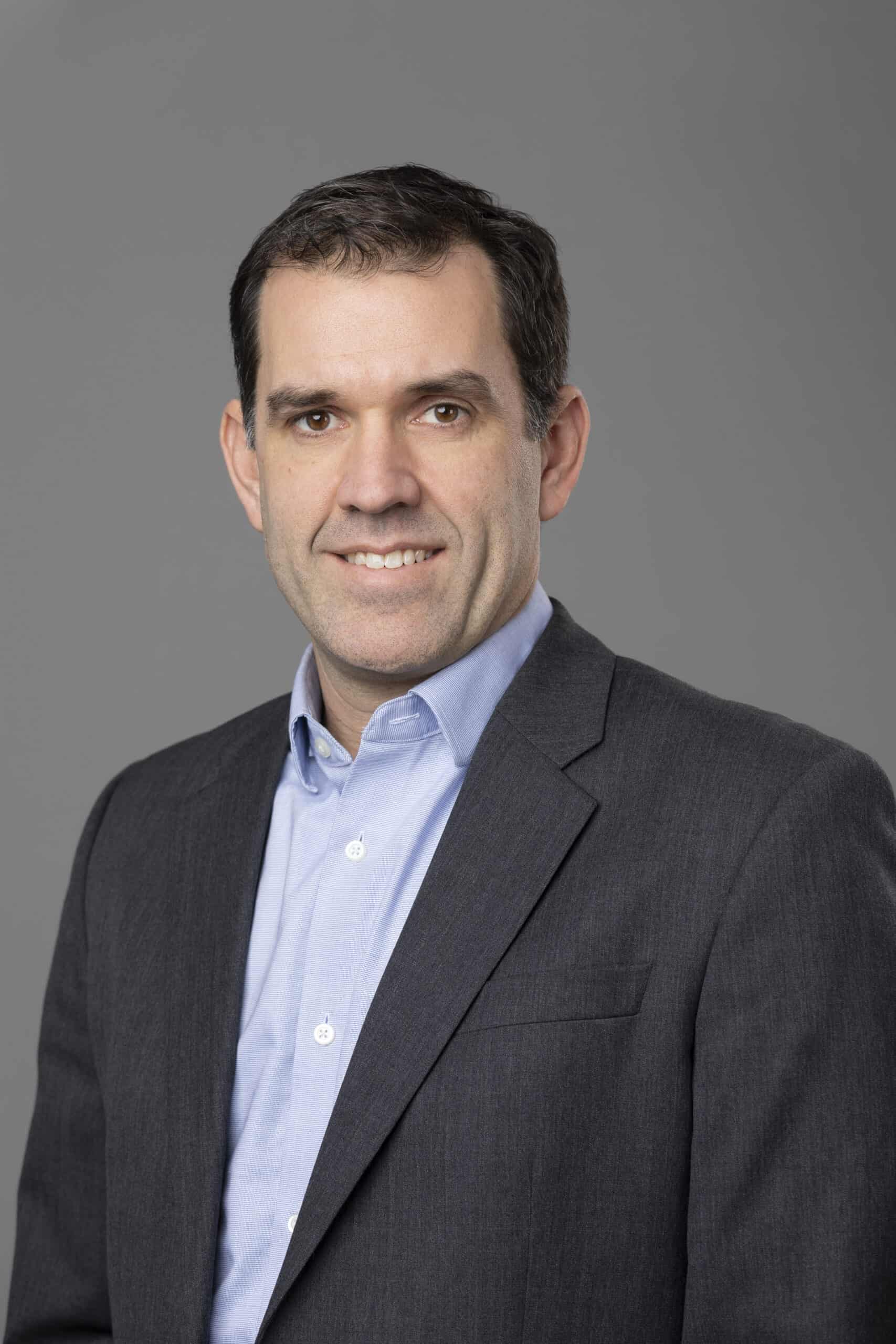4/1/2009, Quincy, MA — Billerica, MA – J. Calnan & Associates, Inc. (JC&A), ADD Inc. and RDK Engineers recently completed the renovation and interior fit out of an existing 100,000 square foot building in Billerica to serve as a technology center for PAREXEL International, a leading global biopharmaceutical services provider.
The project included a new 9,000 square foot data center in the two-story building, which is part of PAREXEL’s global technology infrastructure. Intricate coordination was required throughout the project to accommodate a phased plan for move-in occupancy along with electrical and mechanical equipment start-up. Interior features include a café, state-of-the-art medical imaging lab, new lobby areas, no-flow and low flow restroom fixtures and showers, open office areas and interior huddle rooms.
JC&A, headquartered in Quincy, MA, is one of New England’s leading construction management firms specializing in pre-construction services and challenging construction projects. The company provides world-class services to select high-profile clients in the corporate, private school and life science sectors.
High-profile interviewed J. Calnan & Associates’ team members, Eli Constantinou, Project Manager; Peter Locke, Superintendent and Molly Gates, Assistant Project Manager to learn more about the project.
High-Profile (HP): When did construction begin?
Eli Constantinou (EC): We started demo in July. Construction began September 1st and the Certificate of Occupancy was received on Feb. 6th. We received (6) temporary C of O’s throughout the phased project.
Molly Gates (MG): We phased construction to accommodate PAREXEL’s schedule. We sequenced the project so the renovations to the second floor began first. In the meantime, we were doing all of the underground work for the data center on the first floor as well. This allowed the Company to begin occupying the second floor first, while we finished out the remainder of the first floor.
(HP): What were some of the challenges on this project?
EC: This was an interior fit out that included a large 9,000 square foot data center. This particular data center was complex. It took a lot of up-front coordination with the town and the utility companies that were going to upgrade the infrastructure serving the building.
Peter Locke (PL): It was important to create a UPS (Uninterruptible Power Supply) room, which feeds the data center. This is to allow the equipment to remain powered in the event of a potential power outage in the building. With miles of conduit serving the UPS/data center needing to be installed, we had to dig out the entire UPS area which was close to 5,000 sf, and bring everything up from underneath into the equipment as opposed to overhead.
EC: There were actually seven to ten layers of conduit involved, which contributed to the complexity and required a very organized approach to manage the installation.
PL: Another big challenge was the outside transformer that was feeding the building. It had to be upgraded in order to run the data center, but it wouldn’t fit on the existing pad. The feeders came from the street, all the way around the building and back, so there was 600 feet worth of wire that we had to pull out without disrupting the power. This building was already occupied, so we had to run them on a 24 hour generator over a three week period.
MG: It’s obviously more challenging when people are in the building. You’re trying to work around them and keep them separate from what you’re doing. Noise levels need to be kept to a minimum and they have to be warm during the winter.
HP: What would you say was key to overcoming these challenges?
EC: I have to say there was a lot of quick decision making amongst the team. There was a great collaboration amongst PAREXEL, the town, ADD Inc, RDK, JC&A and our subcontractor partners to mitigate any potential issues that would disrupt the budget or schedule. We’re very pleased with the outcome of this project and privileged to be involved with such a world-class client.
HP: Any sustainable features?
EC: PAREXEL has applied for LEED certification for its Billerica office. Some of the sustainable features include daylight sensing of the lighting, recycled content in the carpet, low VOC paint, adhesives, formaldehyde free wood and doors.
“The goals for the office space in Billerica included providing a workspace that is open and flexible,” said Lisa M. Killaby, IIDA, LEED AP, Principal at ADD Inc. She continued, “ADD Inc achieved these goals by simplifying the number and types of workspaces as well as by opening up the workspace to provide access to natural daylight.
The design team integrated sustainable design principles throughout the project, which has enabled the goal of achieving a LEED CI Certification. In addition to diverting over 75% of the construction waste from landfills, some of the sustainable design features include low VOC emitting furniture, paints, carpets and adhesives, a green housekeeping program, efficient HVAC and plumbing fixtures.”

 UPS and Switchgear Room
UPS and Switchgear Room

