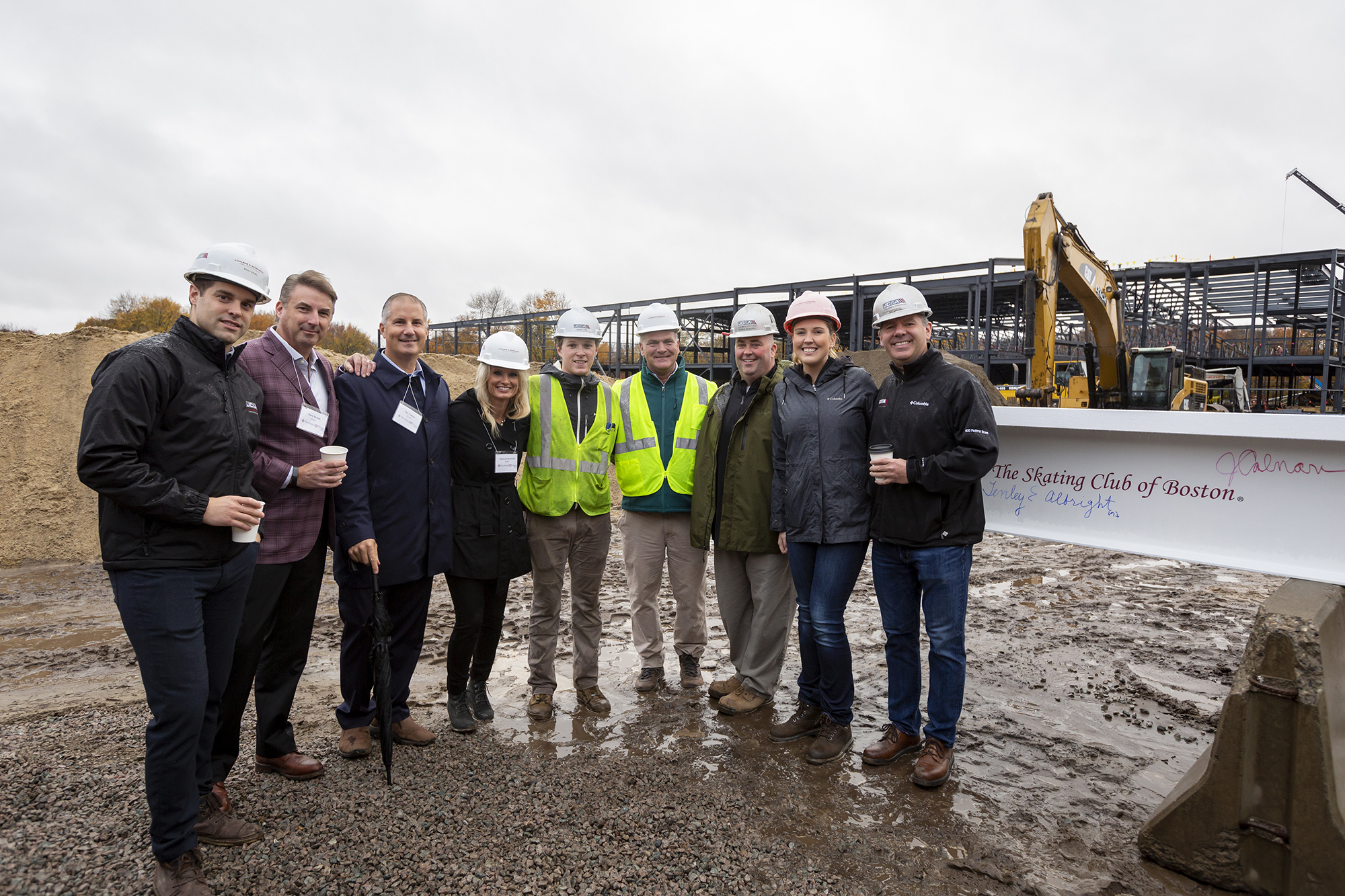
We Build…® The Skating Club of Boston
We Build…® Legacies JC&A, Troika, Northstar Project & Real Estate Services and AHA Consulting Engineers reached a significant milestone last month in the construction of
Home » Video

We Build…® Legacies JC&A, Troika, Northstar Project & Real Estate Services and AHA Consulting Engineers reached a significant milestone last month in the construction of
For more information or inquiries, visit our contact page to fill out a form and one of our associates will get back to you at our earliest convenience.
