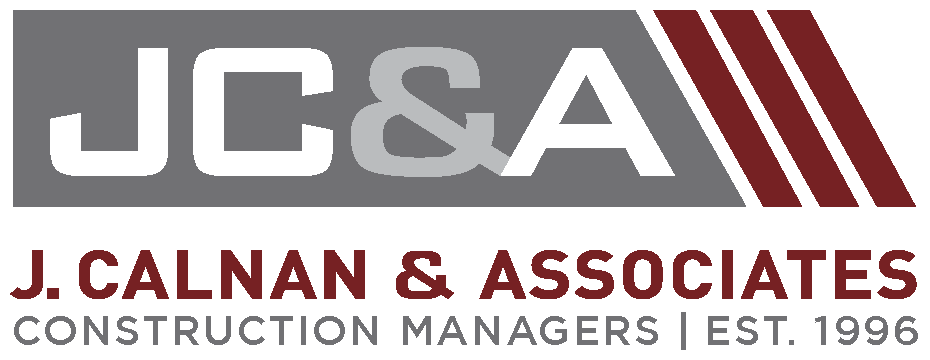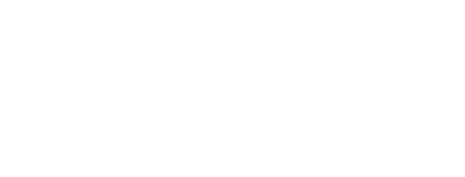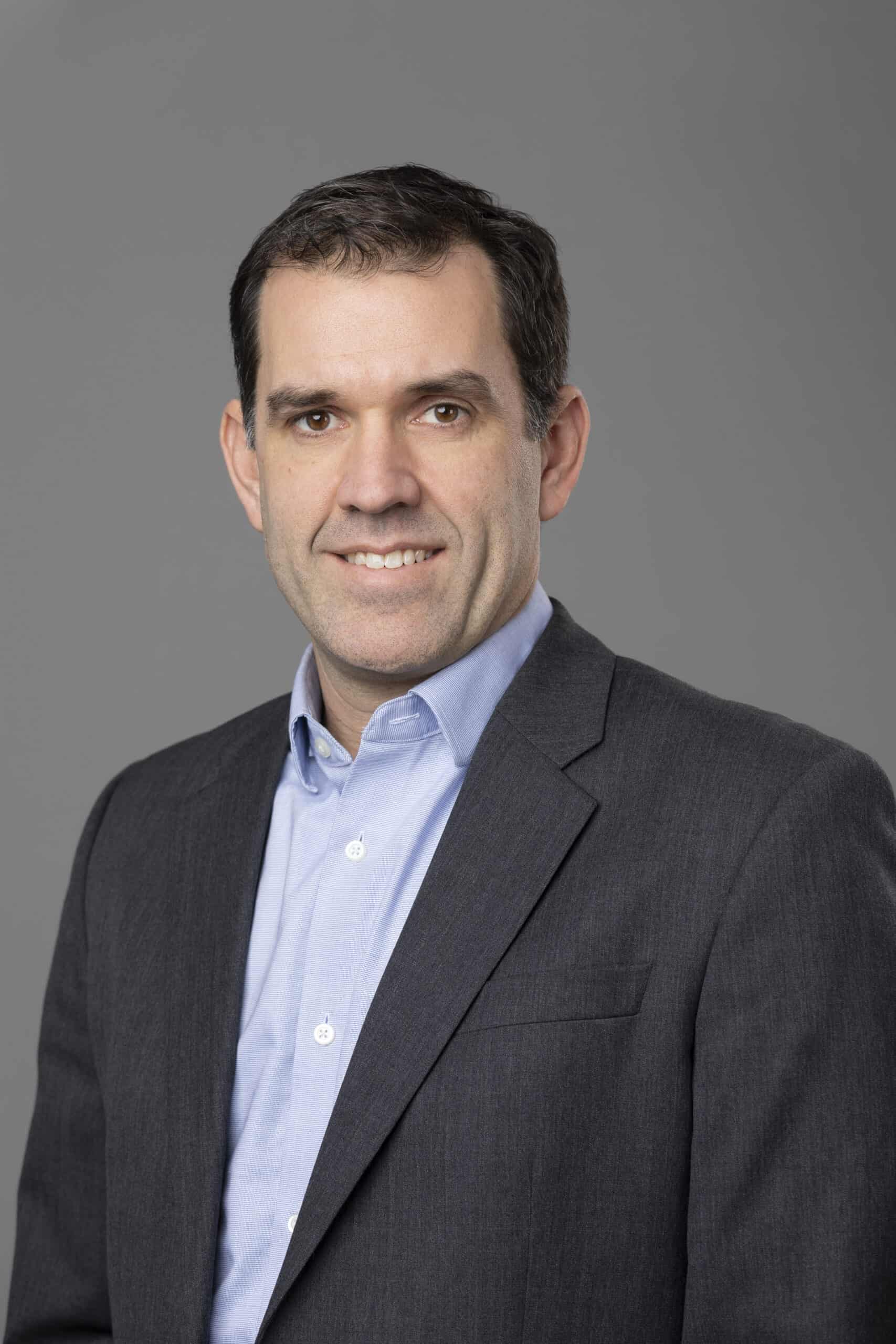Boston real estate developer Redgate, in a joint venture with Optimum Asset Management (Optimum) and AEW, hired Ci Design and J.Calnan & Associates to convert an office building at 14-16 Oak Park Dr. into a 168,000 s/f life sciences and manufacturing facility with high-end amenities.
The development has been rebranded as Riverwalk Labs, with walking trails along the Shawsheen River. The project is designed to support the next generation of life sciences, clean tech, tough tech, and small advanced manufacturing tenants. Indoor and outdoor amenities, collaboration areas and state-of-the-art office and lab spaces promote a forward-looking environment to attract and retain top talent.
With four separate tenant lobbies, several signage opportunities, multiple loading docks, and restroom corridors, tenants get the perks of a multi-tenant building while also enjoying the experience of private suites. Flexible floor plans can be demised into 20,000 s/f lab and office clusters and the project’s rooftop air handlers can support up to 100% outside air exchange. Two centralized pH neutralization systems with risers can accommodate future tenant connections.
“Life sciences tenants have leased close to 1.2 million s/f of space in the Middlesex Rte. 3 Corridor since the beginning of 2022, over half of which has been new growth in town. The submarket’s leasing activity is second only to Cambridge/Somerville across the entire Greater Boston region,” said Tom Hamill, principal at Redgate.
The Shawsheen River and the surrounding environment inspired several design choices. In the lobby, a wall panel mirrors the look of a riverbed and acts as the first impression when tenants enter the building. Windows throughout the office, lab, and amenity spaces bring in natural lighting and offer clear views.
As a wellness-focused facility, Riverwalk Labs features a fitness center, locker rooms, showers and a meditation room. In partnership with Craft Food Halls, the café and lounge provide ample opportunities to connect over dynamic menu offerings, fresh ingredients, and self-serve beer and wine.
Conference rooms optimize collaboration with comfortable furnishings. An outdoor dining terrace, pickleball and basketball courts, and a bike storage area further support recreational activity and leisure.
“Our project team succeeded in marrying the natural environment with the demands of a high-performing science and technology facility,” said Keirsten Deegan, principal at Ci. “Redgate, Optimum Asset Management and AEW aimed to develop Riverwalk Labs as a hub of innovation, and we’re excited to play a part in designing this lab-ready environment with a holistic approach to the health of future tenants.”
Bedford allows close proximity to more than 50 nearby tech, life sciences, and bioscience research companies. Riverwalk Labs is easily accessible for tenants, situated less than a mile from Rte. 3 and less than five miles from I-95. The surrounding areas boast more than 120 restaurants, and it is only an eight-minute drive to Burlington Mall’s more than 150 retailers. In addition, the town government is supportive of life sciences and emerging technology enterprises and has helpful zoning, permitting and economic development teams in place.
“We are proud to have played a key role in the successful completion of this transformative venture. The collaborative efforts of the entire project team have resulted in a state-of-the-art life sciences and manufacturing facility that sets a new standard for innovation and excellence in construction,” said Chet Braun, JC&A partner and project executive. “Riverwalk Labs is a testament to the forward-thinking vision of Redgate, Optimum Asset Management, and AEW. It has been a privilege to contribute to a project that will undoubtedly attract and inspire the best talents in the life sciences and technology sectors.”


