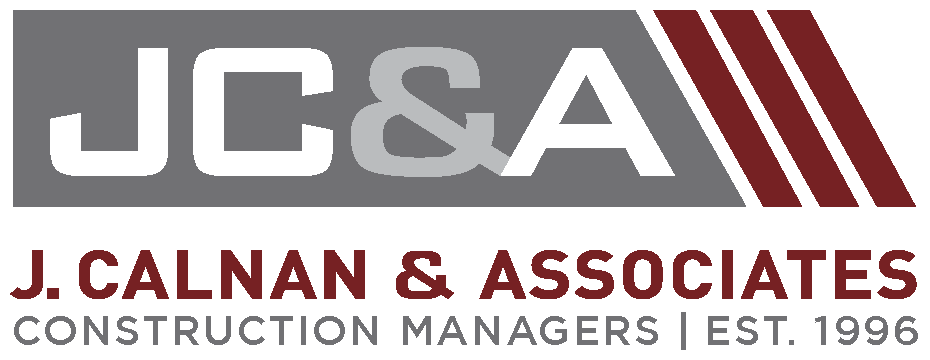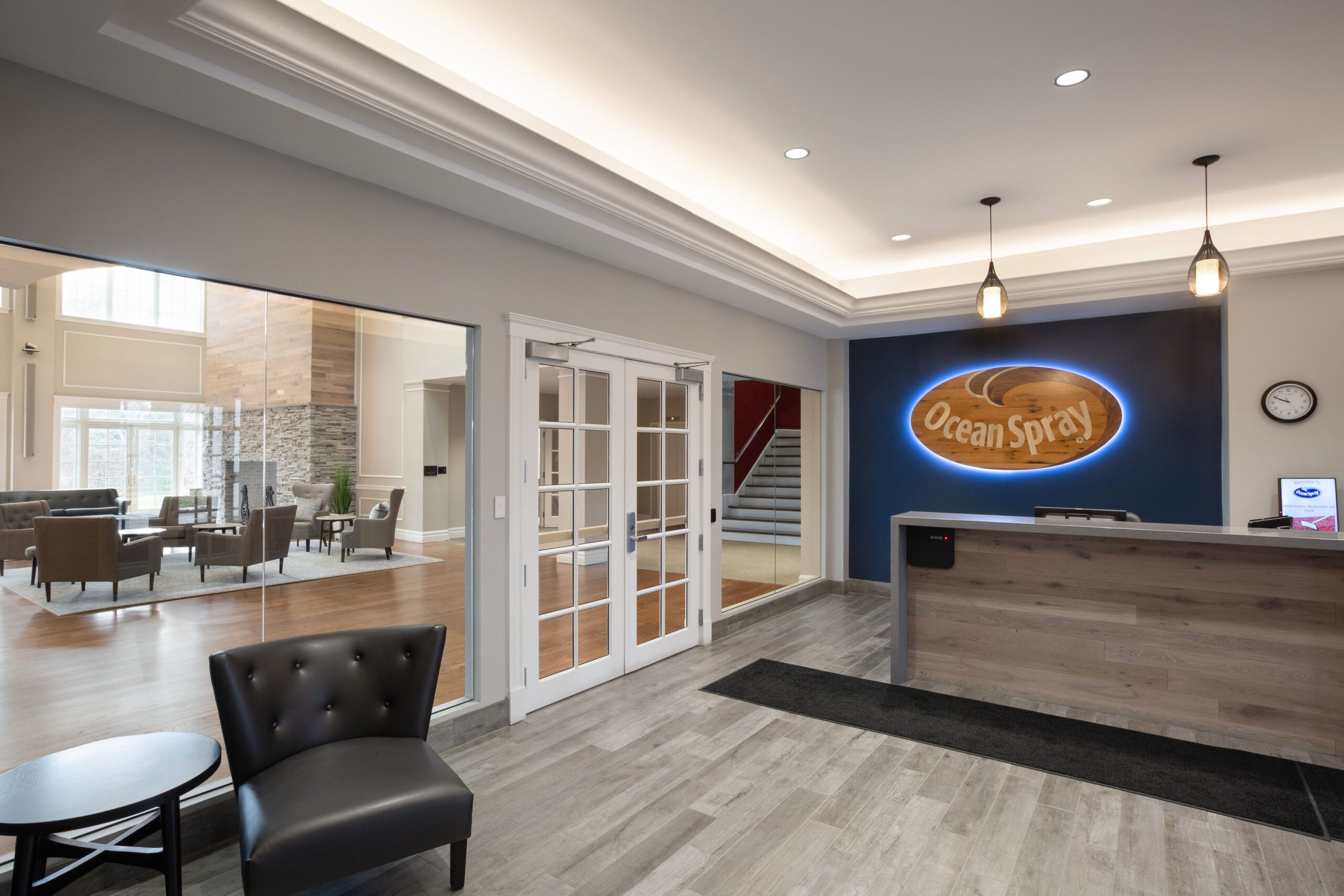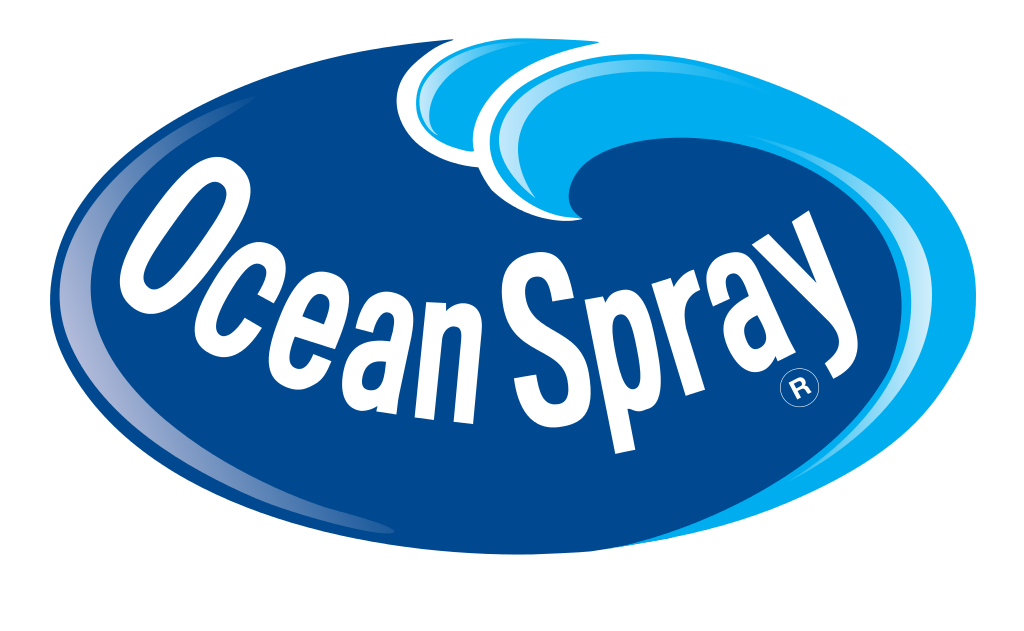The work for Ocean Spray, alongside Margulies Perruzzi Architects and RW Sullivan includes the renovation of three floors of Ocean Spray’s corporate offices, including the bathroom, cafeteria, wellness area, executive suite, and board room.
The general scope of the work consists of interior build/renovation of the lower level, 1st floor, and 2nd floor for a new office, and workstations consisting of approximately 160,000 SF.
The building has remained occupied and fully operational during construction.
The project is multi-phased and includes temporary moves and spaces for employees during construction. It is approximately $16 million and the schedule consists of 8 phases over two and a half years.




