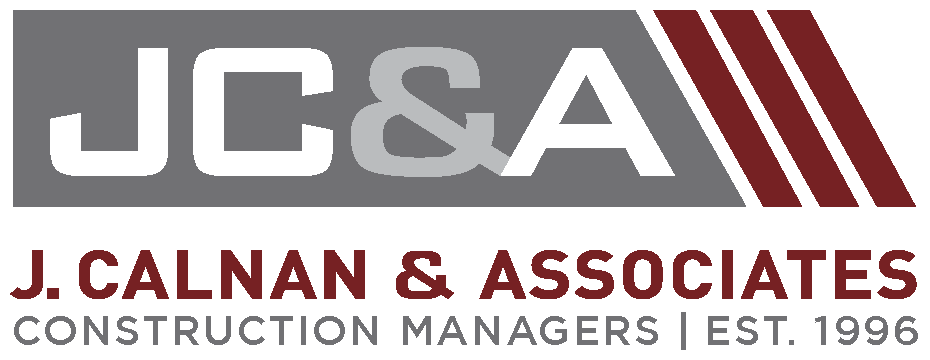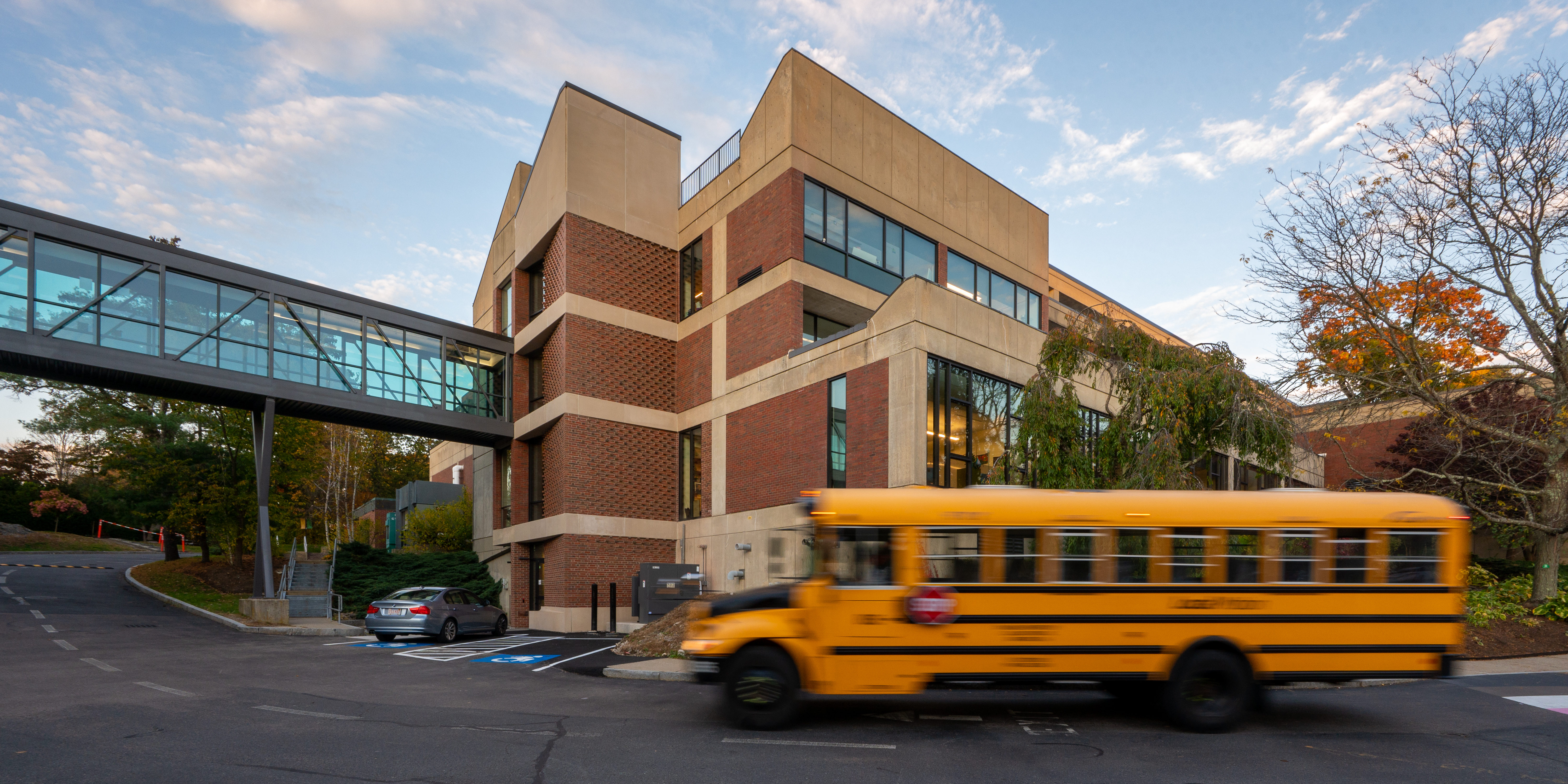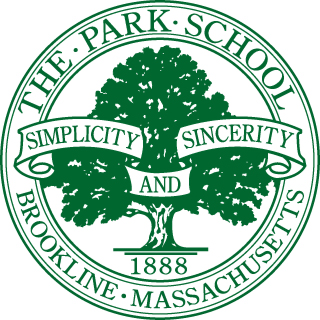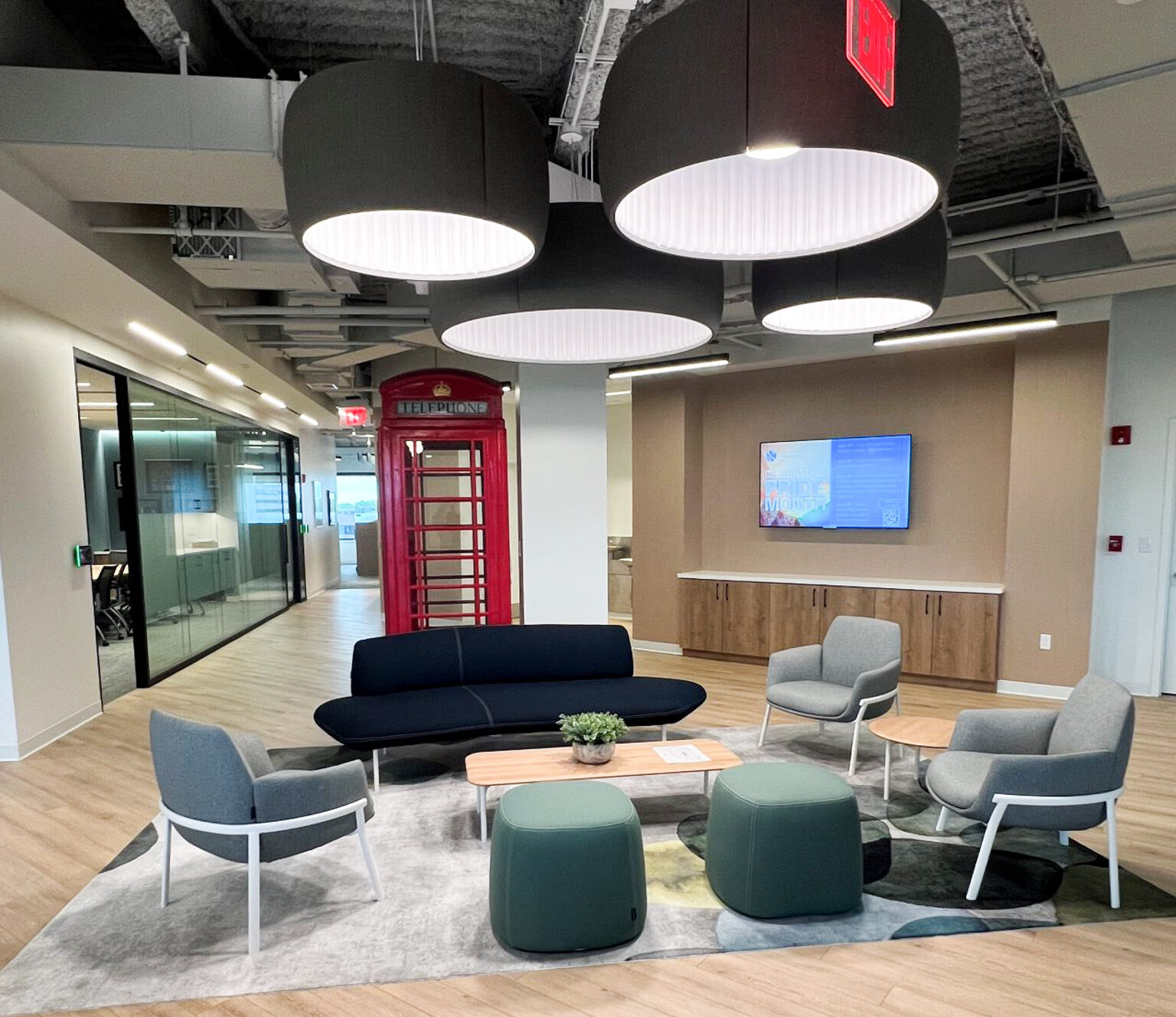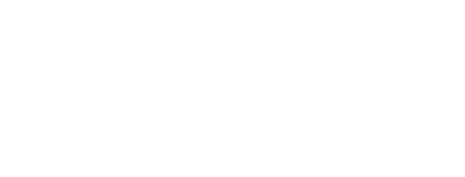JC&A’s relationship with The Park School began in 2007 with a multi-phased, 40,000 SF renovation/expansion project. Highlights included a 17,000 SF classroom addition to the existing main building, a 7,500 SF renovation of existing classroom spaces and school library, and a renovation/expansion to an existing full-service kitchen facility.
In 2018, The JC&A team returned to The Park School for a series of renovations and additions in varying scopes and sizes. Our relationship with The Park School includes a multi-year Design-Build program, developed in partnership with the City of Brookline, to implement a phased, 10-year duration install of a campus-wide fire sprinkler system.
Additional project highlights include renovations of early childhood and upper division wings, collaboration spaces, art rooms, science labs, state-of-the-art Makerspace and Woodshop areas, as well as several ADA updates including stair lifts and a ground-up 4-stop elevator addition.
Recent projects with The Park School include:
• 15,000 SF – Early Childhood Wing, ADA Upgrades and Makerspace
• 20,000 SF -Lower Division classrooms, Art Room and Woodshop
• 20,000 SF – Upper Division classrooms and science wing
• 10,000 SF – Ground-up construction of new Elevator Tower
• 75,000 SF – Campus-wide Roof Replacement
